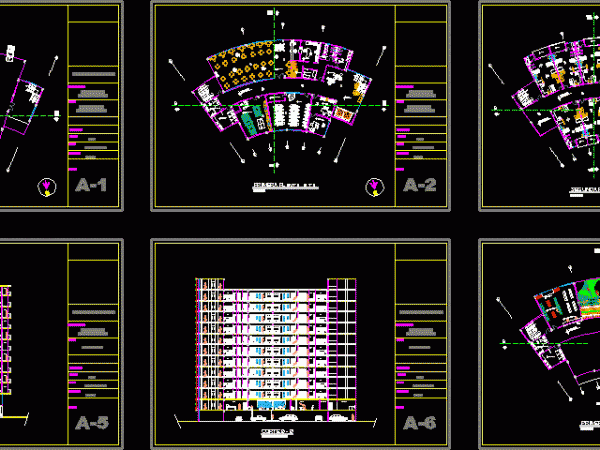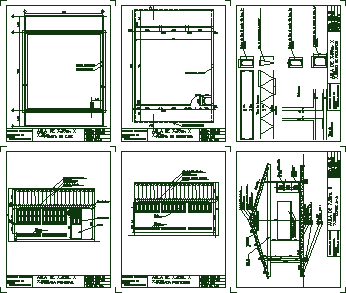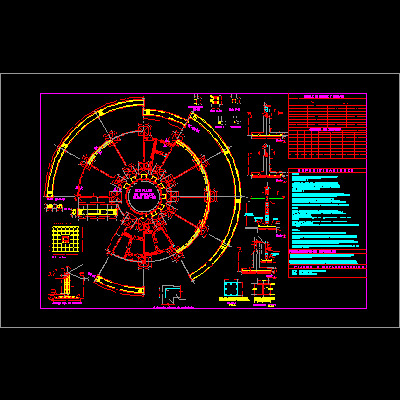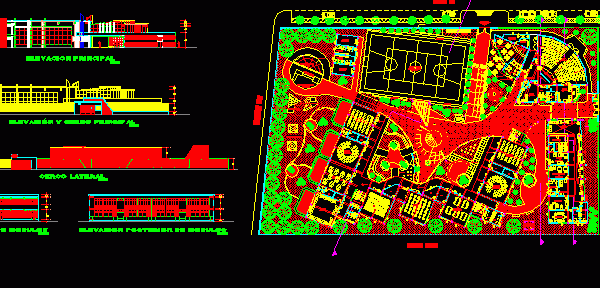
Dorm DWG Detail for AutoCAD
Dorm that has the overall implementation and location, ground floor only one floor of parking information and reception area, administrative area, waiting room, cyber, a restaurant, games room, 2 emergency…

Dorm that has the overall implementation and location, ground floor only one floor of parking information and reception area, administrative area, waiting room, cyber, a restaurant, games room, 2 emergency…

Type classroom – Ministry of education – Colombia – Rural area Drawing labels, details, and other text information extracted from the CAD file (Translated from Spanish): republic of colombia, department…

Plant of fondation from academic unit of education at distance Drawing labels, details, and other text information extracted from the CAD file (Translated from Spanish): longitudinal, cut, projection of armed,…

Educational institution of primary level -(La Esperanza,Trujillo – Peru ) Drawing labels, details, and other text information extracted from the CAD file (Translated from Spanish): first, scale:, level, sheet :,…

Building of technical education :hairdresser, bakery,glass, hotels ,tourism, makin of clothes, mechanical self driven,pottery , etc. Drawing labels, details, and other text information extracted from the CAD file (Translated from…
