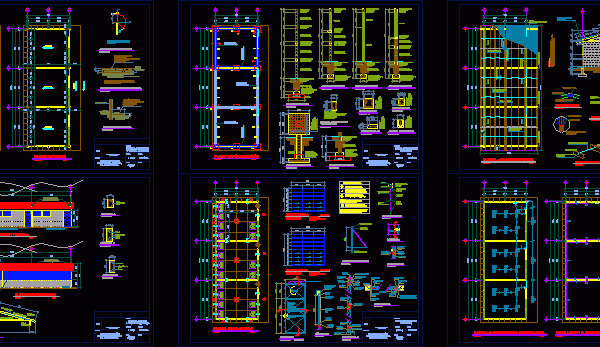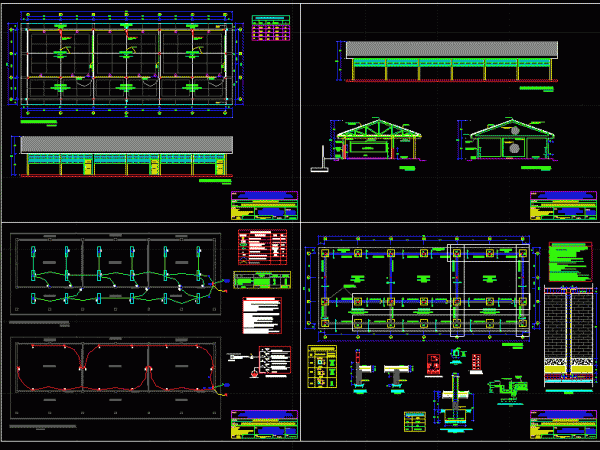
Basic Institute: La Reformita DWG Section for AutoCAD
STRUCTURAL DESIGN THREE SALONS LIKE EDUCATIVE INSTALLATION ,THE SAME ACCOUNT WITH STRUCTURAL PLANT, SECTIONS FACADES. Drawing labels, details, and other text information extracted from the CAD file (Translated from Spanish):…




