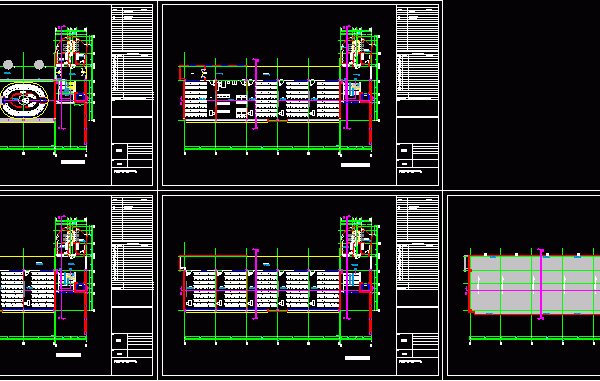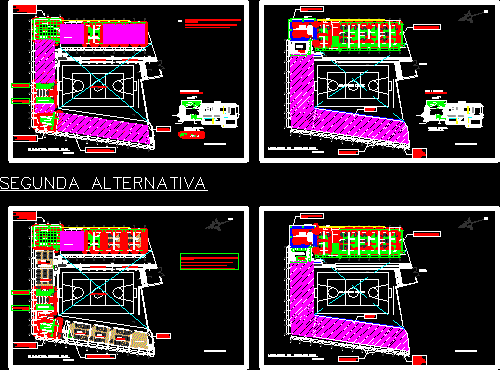
Educative Center DWG Full Project for AutoCAD
Project of Eduvative Institution in Tacna Drawing labels, details, and other text information extracted from the CAD file (Translated from Spanish): made on site, concrete shelving, polished cement floor, water…




