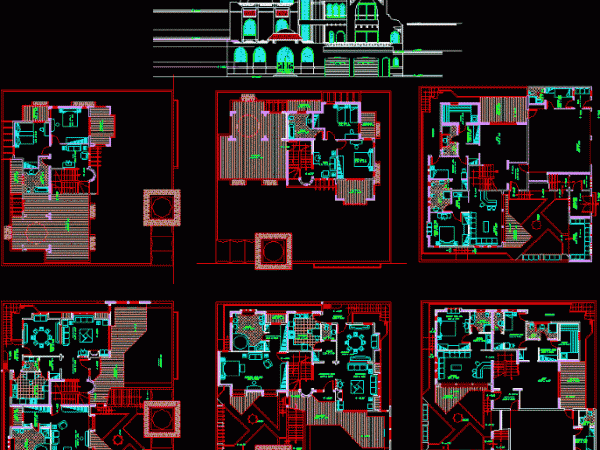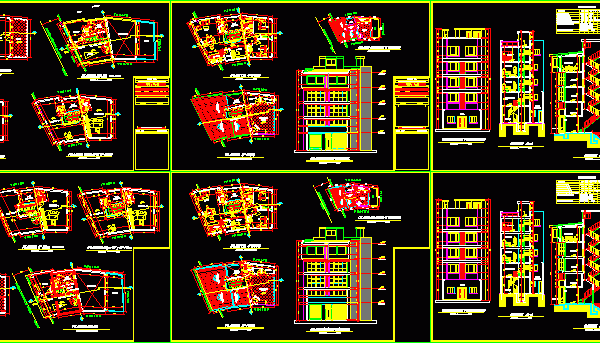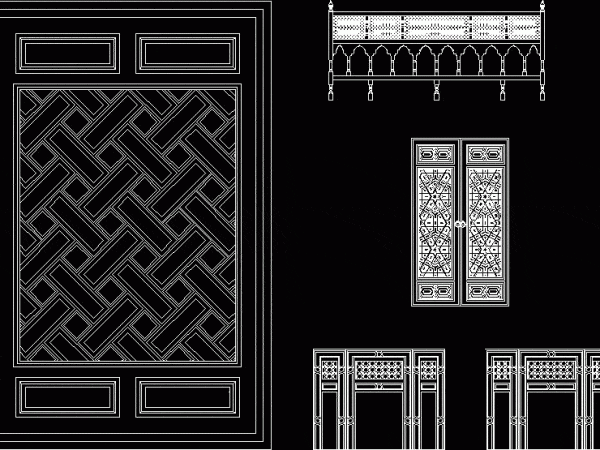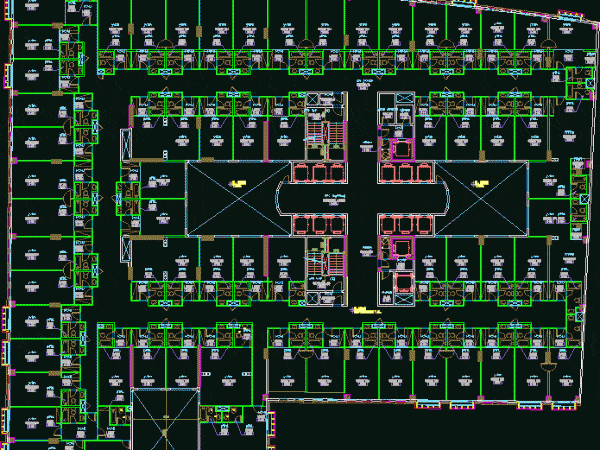
Dabuse Villa, One Family Housing, Egypt DWG Block for AutoCAD
Family house Drawing labels, details, and other text information extracted from the CAD file: garden, patio, reception, master bed rm, bath, dressing rm, w.c., dinning, terrace, kitchen, entrance hall, lobby,…




