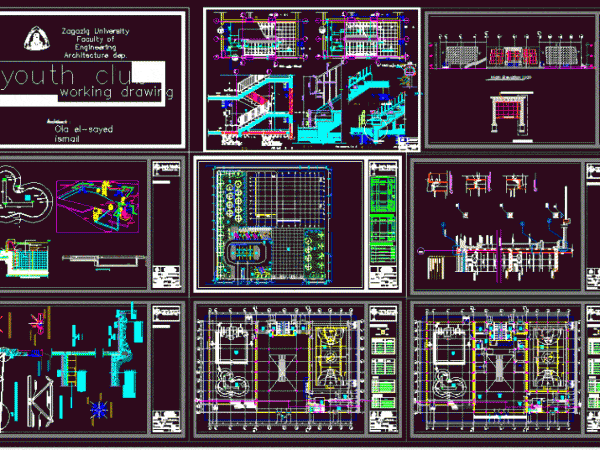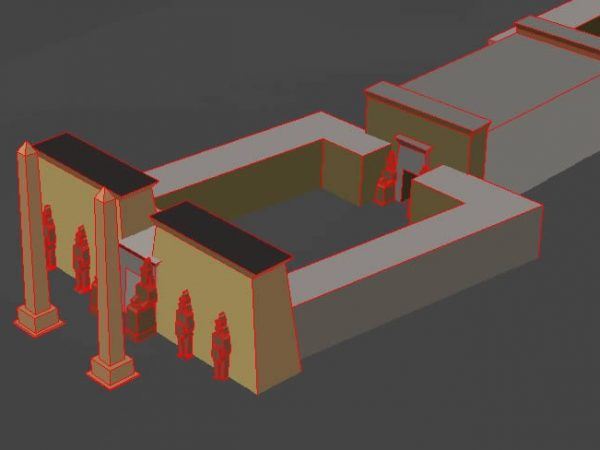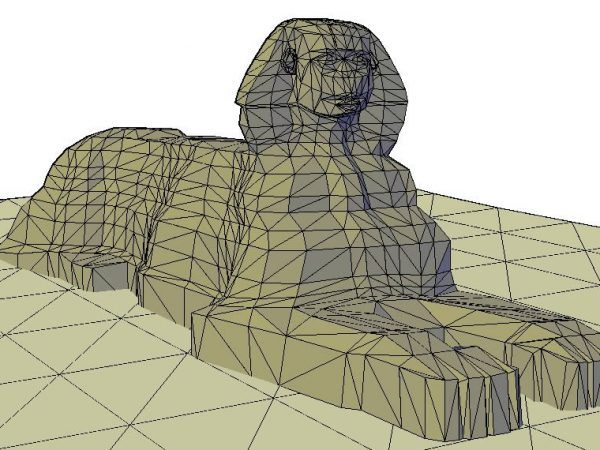
Sefara Emarat In Egypt Office Building DWG Elevation for AutoCAD
General Plants – Elevations Drawing labels, details, and other text information extracted from the CAD file: plhlpvdld, l:jfhg’fdf, l:jf, kjjjüä, púhä, f,tdm, whg,khj, hlk, wdhkm, s:vjhvdm, yvthgjp:l, l:jf hgrkwg, hglgpr…




