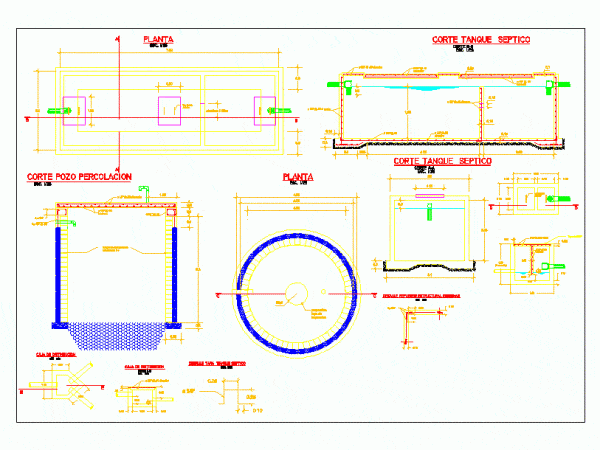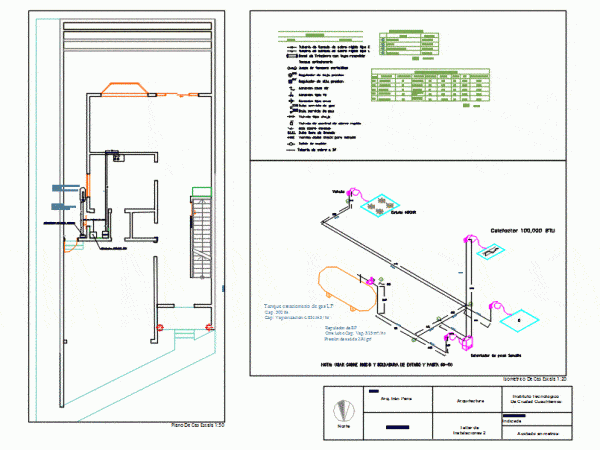
Septic Tank DWG Detail for AutoCAD
Map details septic tank Drawing labels, details, and other text information extracted from the CAD file (Translated from Spanish): opening, To the center, To the center, To the center, opening,…

Map details septic tank Drawing labels, details, and other text information extracted from the CAD file (Translated from Spanish): opening, To the center, To the center, To the center, opening,…

Plane distribution of potable water in closed apartment building circuit 7 levels; integrated heating system with solar panels on the top floor and distribution circuit at all levels Drawing labels,…

Electrical connection made – well of a canton; design lines; with electric details; box material; made of high tension to improve sanitation in the area Drawing labels, details, and other…

Installation of gas and isometric house with room pressure drop box and box consumption Drawing labels, details, and other text information extracted from the CAD file (Translated from Spanish): Capacity:…

Detection system and fire alarm a CINE well known here in Peru Drawing labels, details, and other text information extracted from the CAD file (Translated from Spanish): Bib rack, Daddy’s,…
