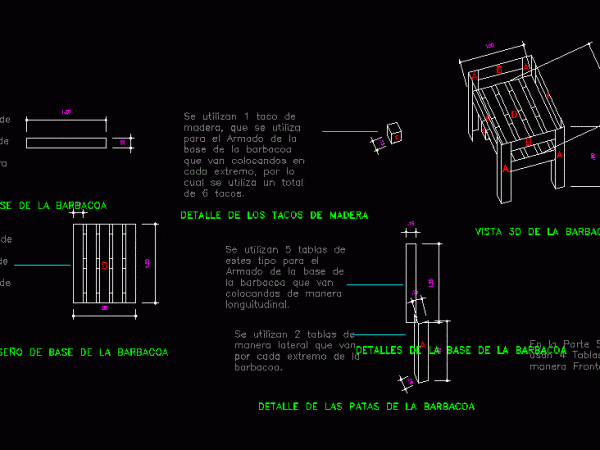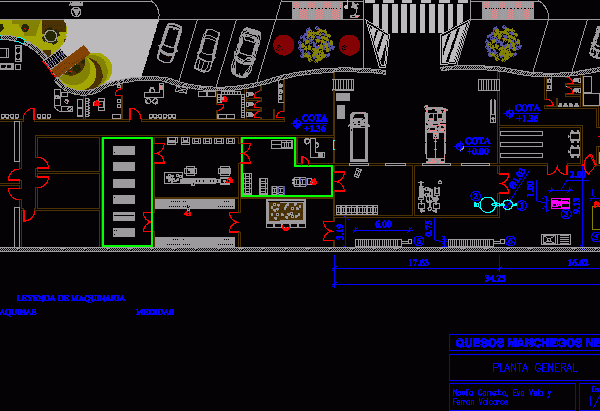
Design Drawer DWG Detail for AutoCAD
Is a design of a drawer for home gardens; contains the specific details for elaboration . Drawing labels, details, and other text information extracted from the CAD file (Translated from…

Is a design of a drawer for home gardens; contains the specific details for elaboration . Drawing labels, details, and other text information extracted from the CAD file (Translated from…

Construction detail of own elaboration for the project of a perfume factory. It is a continuous thermal envelope on deck and facade insulation; which gives better thermal insulation and water…

Elaboration cheese Drawing labels, details, and other text information extracted from the CAD file (Translated from Spanish): manchego cheeses nef s.l., distribution plan, date:, flat, scale:, Noelia eva candle, ferran…

Design stair process Elicoidale elaboration facades plants with hidden lines (segmented) Language N/A Drawing Type Model Category Stairways Additional Screenshots File Type dwg Materials Measurement Units Footprint Area Building Features…

Elaboration spout using the basic elements of 2D autoCAD Raw text data extracted from CAD file: Language N/A Drawing Type Block Category Bathroom, Plumbing & Pipe Fittings Additional Screenshots File…
