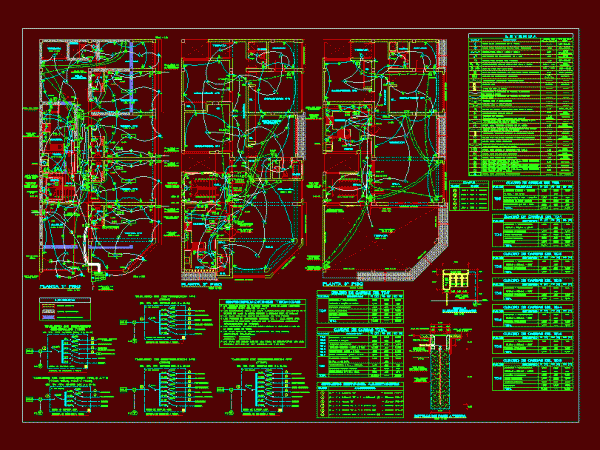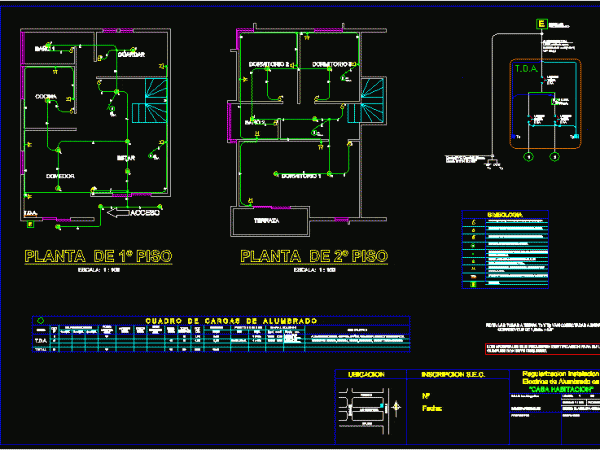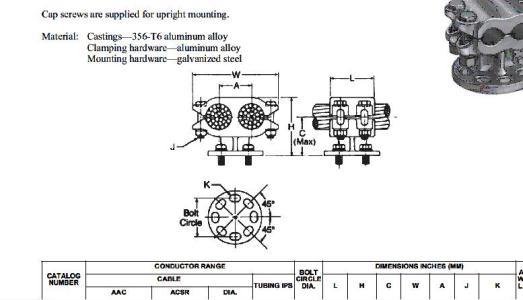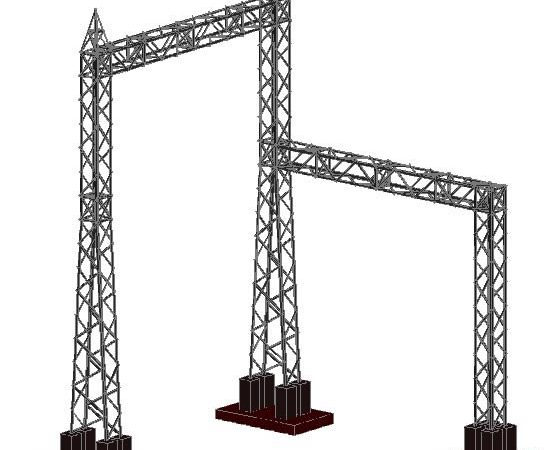
Vivienda Multifamiliar De 3 Niveles DWG Block for AutoCAD
Vivienda multifamiliar de 3 niveles el plano es de instalaci?n el?ctrica con ?rea de 10 x 20. Drawing labels, details, and other text information extracted from the CAD file (Translated…

Vivienda multifamiliar de 3 niveles el plano es de instalaci?n el?ctrica con ?rea de 10 x 20. Drawing labels, details, and other text information extracted from the CAD file (Translated…

Instalación eléctrica en casa habitación según norma SEC; este plano fue ingresado a la SEC en 2008. Drawing labels, details, and other text information extracted from the CAD file (Translated…

Simbolog?a de planos el?ctricos para instalaciones domiciliaras en Chile seg?n la norma. Drawing labels, details, and other text information extracted from the CAD file (Translated from Spanish): bar type coperweld…

Conectores de subestaciones eléctrica Drawing labels, details, and other text information extracted from the CAD file: cap screw Raw text data extracted from CAD file: Language English Drawing Type Block…

Metallic structure (pórtico) of a bay from electric sub station of 115Kvts with profiles and foundation in armed concrete. Language N/A Drawing Type Block Category Water Sewage & Electricity Infrastructure…
