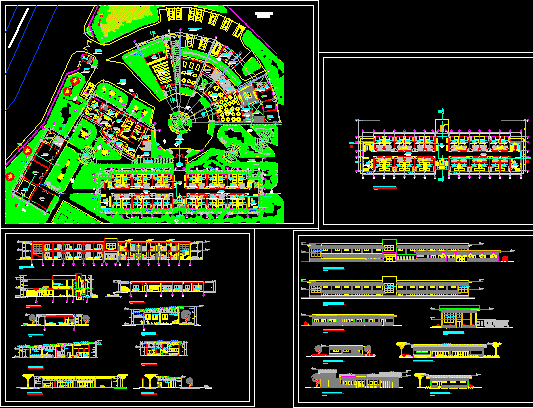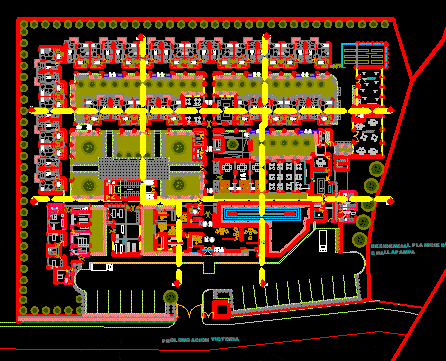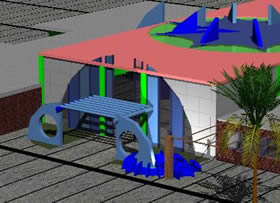
Nursing Home, Rest Home 2D DWG Plan for AutoCAD
Plan, elevation and sectional view of nursing home. It has ground and second level with lot of open spaces and vegetation and ample car parking lot. It is an circular…

Plan, elevation and sectional view of nursing home. It has ground and second level with lot of open spaces and vegetation and ample car parking lot. It is an circular…

Plan view of Rest home for elderly. The plan has main entrance, reception and information desk, administrative block,physiotherapy room, inject-able, pharmacy, consulting room, medical rest, chapel, waiting hall, dining hall,…

A rendered 3d model of rest house for elderly. It is an 2 storey building with garden. This cad file shows the garden, parking area, swimming pool, kitchen, bed room, living…
