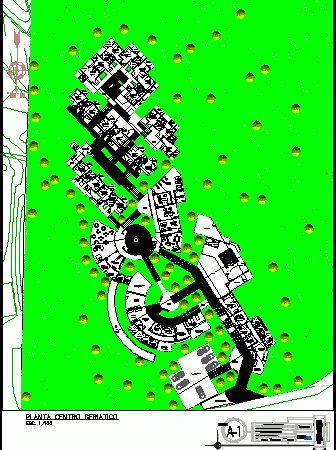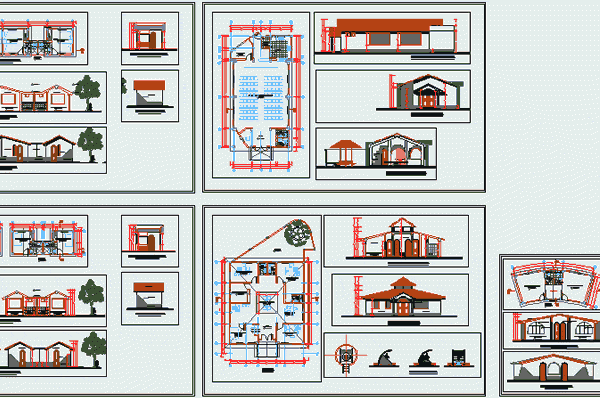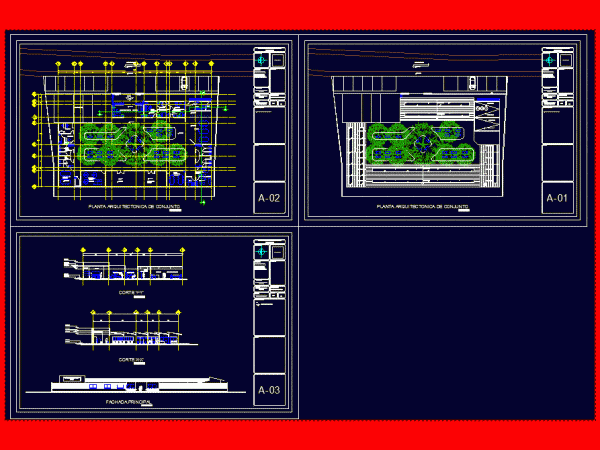
Elderly Housing–Nursing, Gym, Bedrooms, Baths DWG Section for AutoCAD
PLAN, SECTIONS, FACADES Drawing labels, details, and other text information extracted from the CAD file (Translated from Spanish): profile ground floor, lobby, shared bathroom, gym, cafetin, rest, est. nursing, sshh,…




