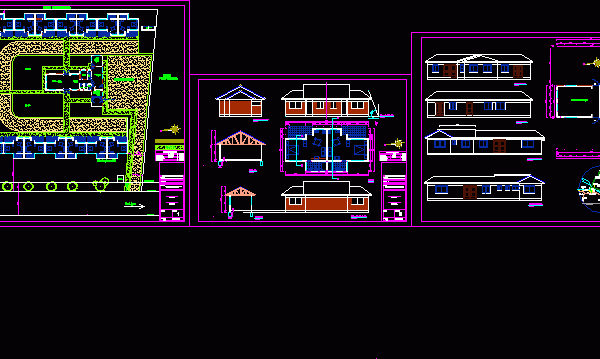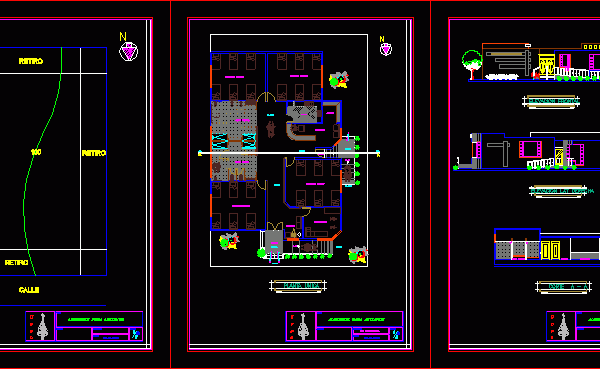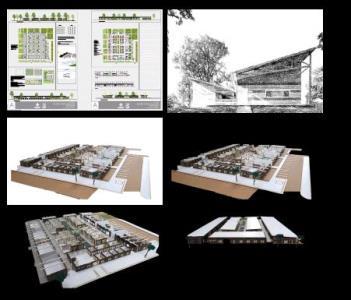
Rooms For Asylum DWG Plan for AutoCAD
The plane contains plants and cuts of rooms for a nursing home Drawing labels, details, and other text information extracted from the CAD file (Translated from Spanish): spiritv, race, by,…

The plane contains plants and cuts of rooms for a nursing home Drawing labels, details, and other text information extracted from the CAD file (Translated from Spanish): spiritv, race, by,…

Plants sections elevations of projet Social Housing for elderlys , according standards of planification housing program of the Ministry of Housing CHILE Drawing labels, details, and other text information extracted…

Contains a small hostel facilities for elderly Drawing labels, details, and other text information extracted from the CAD file (Translated from Spanish): Street, retirement, sheet:, hostel for the elderly, theme:,…

DESIGN OF A RETIREMENT AGE FOR ELDERLY; LOCATED OUTSIDE THE CITY. It HAS PLANS ARCHITECTURAL; DETAILS AND IMAGES Drawing labels, details, and other text information extracted from the CAD file…

Plan, elevation and sectional view of elderly care center. The plan view has following areas clearly mentioned in the plan – main entrance, auditorium, carpentry workshop, costume workshop, reading room,…
