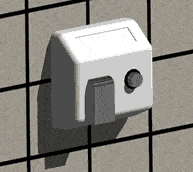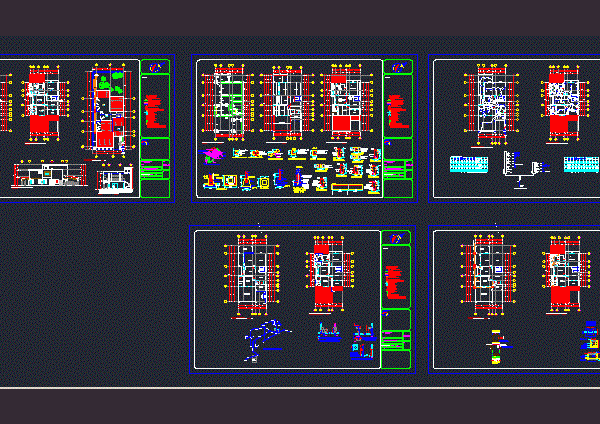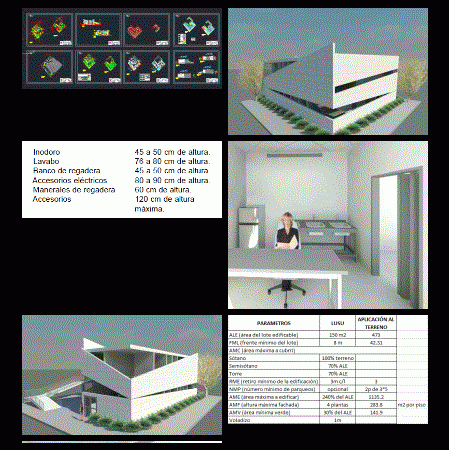
Hand Dryer 3D DWG Model for AutoCAD
A rendered 3d model of hand dryer. It is made of steel or plastic. It has infrared sensor and one adjustable switch. This model can be used in the cad plans of…

A rendered 3d model of hand dryer. It is made of steel or plastic. It has infrared sensor and one adjustable switch. This model can be used in the cad plans of…

This is a plan for a single family house. It has architectural plans with floor plans, elevations and sections, mechanical and electrical plans, It has three bedrooms and bathrooms, living room,…

Drawings of electrical installations and details of clinic – contains 10 levels Language English Drawing Type Detail Category Hospital & Health Centres Additional Screenshots File Type dwg Materials Measurement Units…

This plan contains 3D images of exterior and interior of the building, full plan of the building is presented including MEP plans (electrical, water, drainage) and also landscape, foundation, lifts and tables of…

