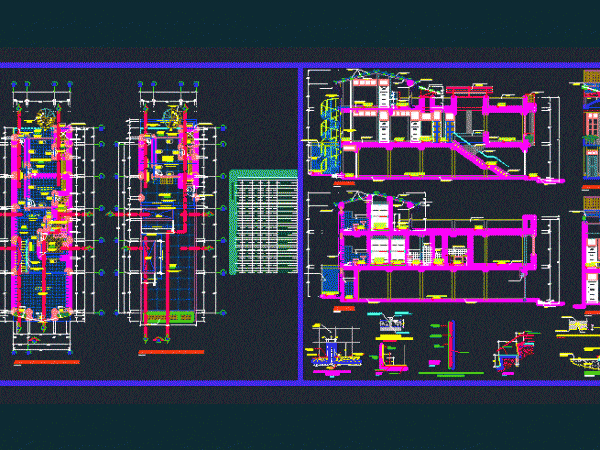
Houses DWG Detail for AutoCAD
Houses 5.00 wide x 15.00 long. Plants – Cortes – Views – Details Estrcuturales Language Other Drawing Type Detail Category Water Sewage & Electricity Infrastructure Additional Screenshots File Type dwg…

Houses 5.00 wide x 15.00 long. Plants – Cortes – Views – Details Estrcuturales Language Other Drawing Type Detail Category Water Sewage & Electricity Infrastructure Additional Screenshots File Type dwg…

Mains medium and low voltage street lighting; progressive social colony; includes cargo boxes; Device box; box load balancing centers; installation details of the structures; symbolism and important notes. Draft to…

Rural Electrification: Secondary networks and household connections to rural populations . Language Other Drawing Type Block Category Water Sewage & Electricity Infrastructure Additional Screenshots File Type dwg Materials Measurement Units…

Details – specifications – sizing – Construction cuts Language Other Drawing Type Detail Category Water Sewage & Electricity Infrastructure Additional Screenshots File Type dwg Materials Measurement Units Metric Footprint Area…

PLANE FULL OF ELECTRICAL INSTALLATION IN FAMILY HOME. Language Other Drawing Type Block Category Mechanical, Electrical & Plumbing (MEP) Additional Screenshots File Type dwg Materials Measurement Units Metric Footprint Area…
