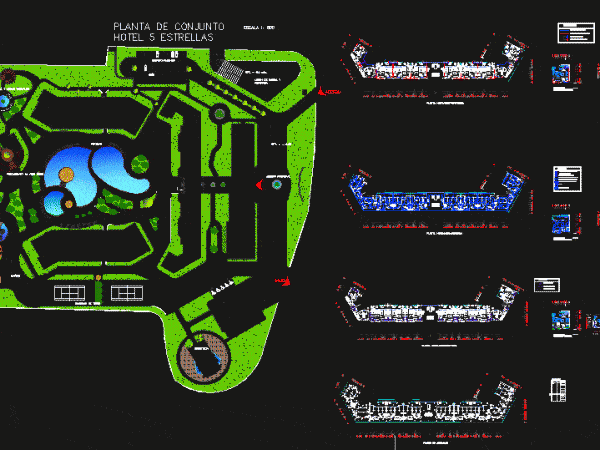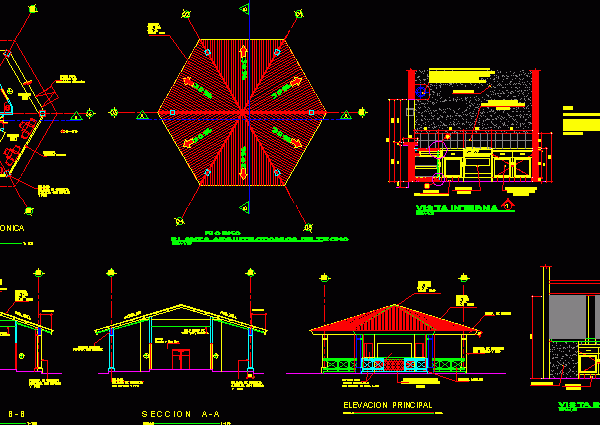
Park 2D Drawing Design DWG Plan for AutoCAD
This is the design of a park that has a square with green areas. This design includes electrical installations, and details in the structure. Language Spanish Drawing Type Plan Category…

This is the design of a park that has a square with green areas. This design includes electrical installations, and details in the structure. Language Spanish Drawing Type Plan Category…

This is the design of a development for luxury accommodation that has double bedrooms, single bedrooms, outdoor restaurant, swimming pools, saunas, gym, disco, sports courts. This design includes architectural plans,…

This is the structure for a cafeteria that has dining area, bathrooms, service area. You can see the floor plans, architectural plans, elevation, electrical installations, and sanitary installations. Language Spanish…

This is the structure of one level for the guard and checkpoint for guards and police, has dining room, kitchen, bathroom, and storage. You can see the floor plans, architectural…

This is the design of a cabin that has kitchen, dining room, living room, bedroom, bathrooms, you can see the plans of electrical installations, sanitary installations and the floor plans….
