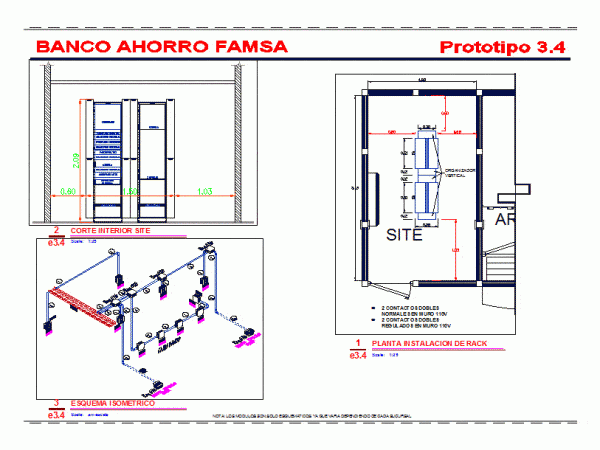
One Family Housing, 3 Floors DWG Block for AutoCAD
FAMILY HOUSE WITH THREE FLOORS electrical and sanitary installations Drawing labels, details, and other text information extracted from the CAD file (Translated from Spanish): batteries, ground floor, bar, bathroom, upper…




