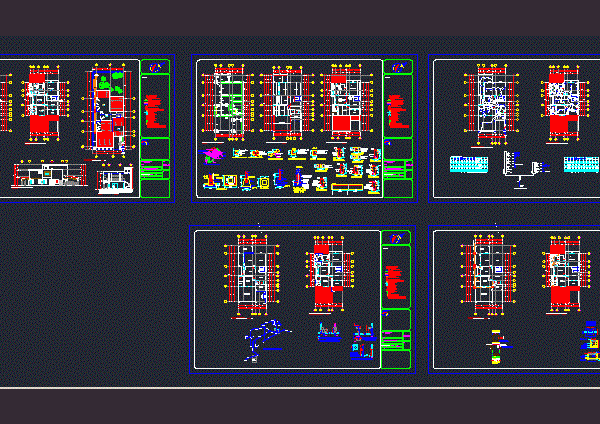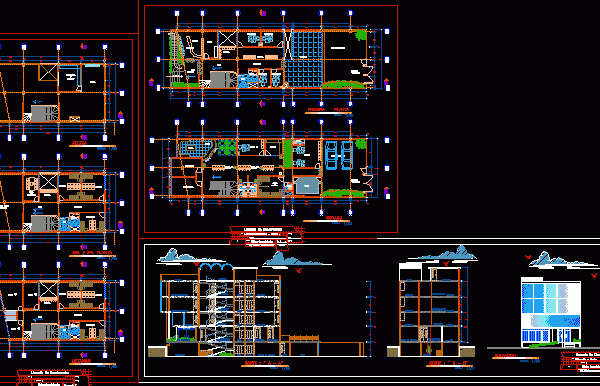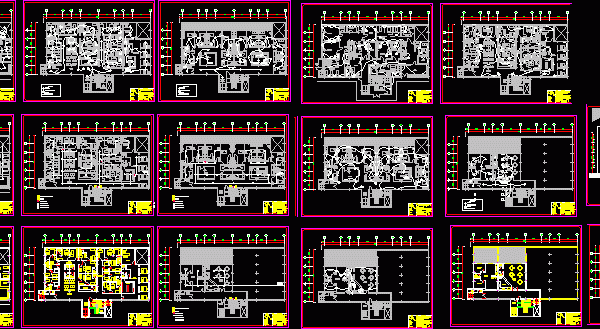
House 2D DWG Full Plan for AutoCAD
This is a plan for a single family house. It has architectural plans with floor plans, elevations and sections, mechanical and electrical plans, It has three bedrooms and bathrooms, living room,…

This is a plan for a single family house. It has architectural plans with floor plans, elevations and sections, mechanical and electrical plans, It has three bedrooms and bathrooms, living room,…

An architectural CAD drawing of a 4 storey clinic including a site plan, 4 floor plans, 2 cross sections, 1 elevation, MEP plans having pharmacy, doctor’s offices, x-ray room, and laboratory. Language Spanish Drawing Type Full…

A CAD drawing of a clinic with a floor plan, foundation plan, structural plan and detail and MEP plan. Language Spanish Drawing Type Full Project Category Hospital & Health Centres Additional Screenshots…

An architectural CAD drawing of a hospital includes a floor and MEP plans having all features and equipment such as pharmacy and hemodynamic services. Language Spanish Drawing Type Plan Category…

A CAD drawing of a 4-storey Institute of Orthopedic Surgery and Traumatology, including 4 plans, one front elevation,and 12 electrical plans for lighting and sockets shown. The hospital plans include equipment such…
