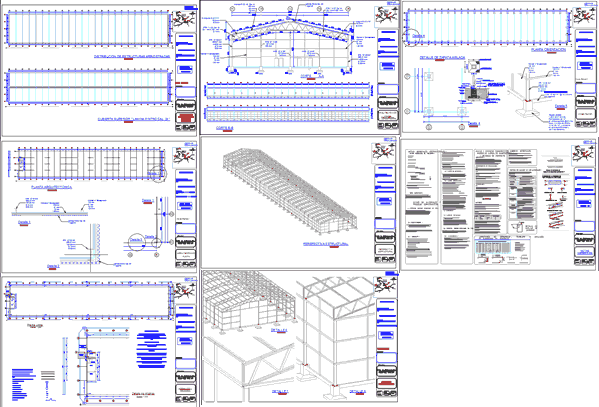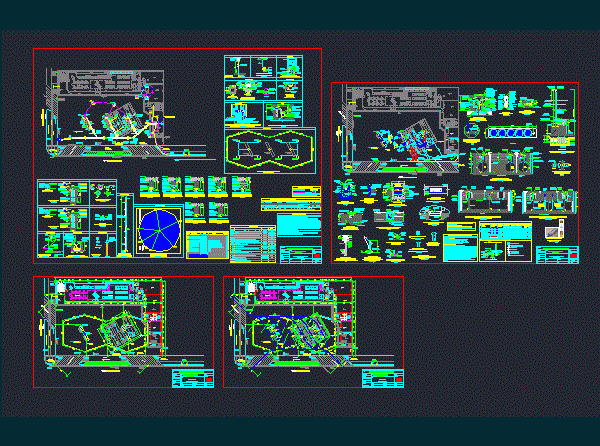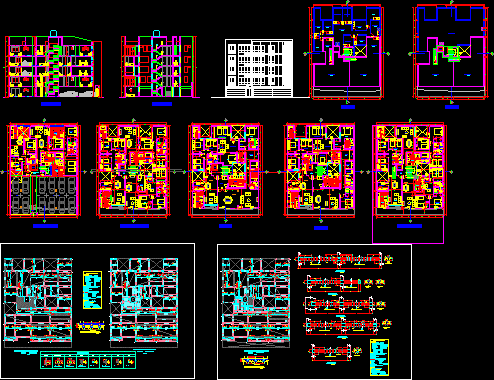
Mall DWG Block for AutoCAD
MALL. SANITATION; ELECTRICAL AND SPECIAL plane to help a better understanding for the development and design flat in terms of facilities. Language Other Drawing Type Block Category Retail Additional Screenshots…

MALL. SANITATION; ELECTRICAL AND SPECIAL plane to help a better understanding for the development and design flat in terms of facilities. Language Other Drawing Type Block Category Retail Additional Screenshots…

FULL PROJECT WAREHOUSE BUILDING: FOUNDATIONS, RED HYDRAULIC – SANITARY – ELECTRICAL STRUCTURE; isometric Gral; isometric STRUCTURE; SPECIFICATIONS; CORTES. Language Other Drawing Type Full Project Category Retail Additional Screenshots File Type…

This is a finished project; a tap and Pucallpa; Peru; has floor plans; electrical installations; Details of fuel tanks; characteristics of the canopies; inputs and outputs of the service station…

Architectural plans; Electrical Installations; Water and sanitation service Gas Station Language Other Drawing Type Plan Category Gas & Service Stations Additional Screenshots File Type dwg Materials Measurement Units Metric Footprint…

Multi family building 5 levels – Sanitary installations , electrical and structures Language Other Drawing Type Block Category Condominium Additional Screenshots File Type dwg Materials Measurement Units Metric Footprint Area…
