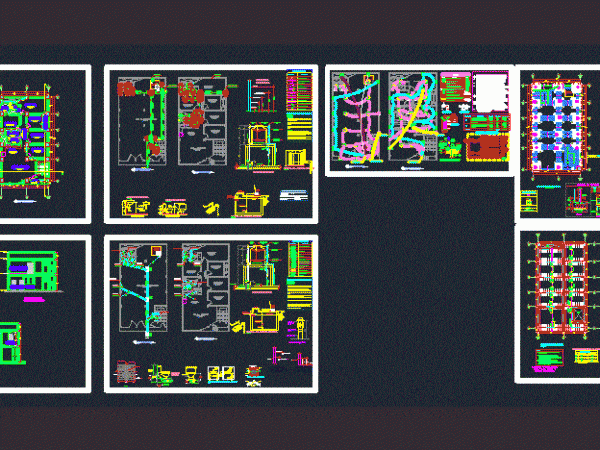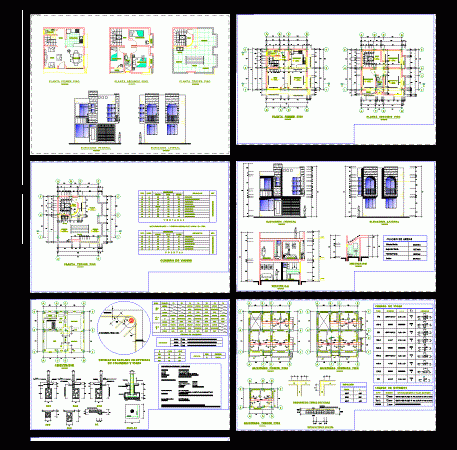
House 2D DWG Plan for AutoCAD
This plan is for a two story house with floor plan, elevation and electrical plan. It has three bedrooms, living room, dining room and kitchen. Language Spanish Drawing Type Plan Category House…

This plan is for a two story house with floor plan, elevation and electrical plan. It has three bedrooms, living room, dining room and kitchen. Language Spanish Drawing Type Plan Category House…

This house plan includes floor plan, elevation and sections plus mechanical and electrical drawings. It has living room, dining room, bedrooms, bath rooms and kitchen. Language Spanish Drawing Type Plan Category…

This is a House with bed rooms, living room, dinning room, kitchen, garage, garden and it has floor plan, section, mechanical and electrical plans. Language Spanish Drawing Type Full Project…

This is the design of an electrical installation for lighting and power plant. You can see the floor plans. Language Spanish Drawing Type Block Category Hotel, Restaurants & Recreation Additional…

This plan is for a three story house with floor plan, elevation, electrical, mechanical, lighting plans. It has three bedrooms, living room, dinning room and kitchen. Language Spanish Drawing Type…
