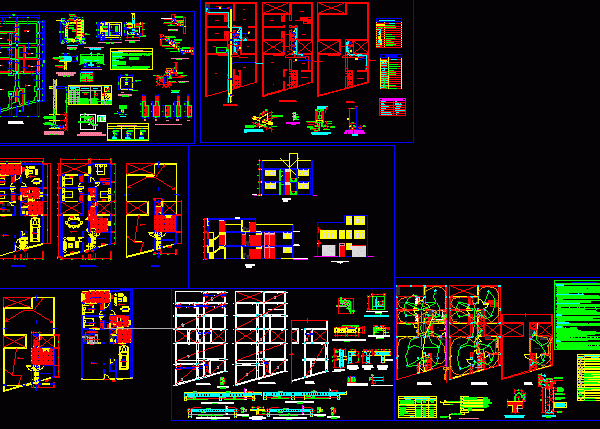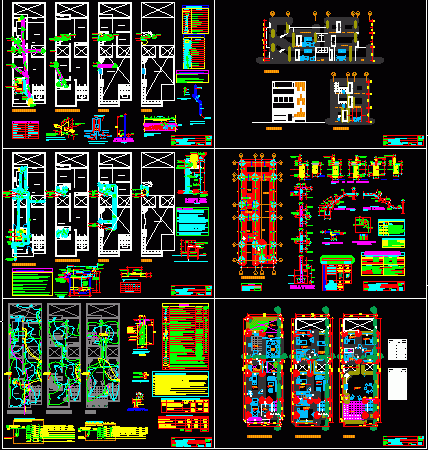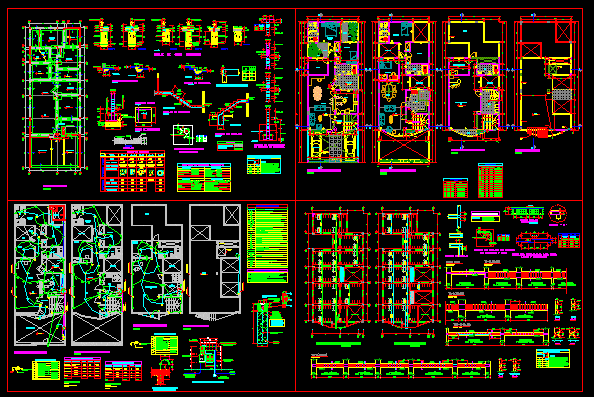
Duplex House DWG Section for AutoCAD
Duplex House – plants – Sections – Elevations – Plumbing – Electricity Language Other Drawing Type Section Category House Additional Screenshots File Type dwg Materials Measurement Units Metric Footprint Area…

Duplex House – plants – Sections – Elevations – Plumbing – Electricity Language Other Drawing Type Section Category House Additional Screenshots File Type dwg Materials Measurement Units Metric Footprint Area…

House Project – Plants – Sections – Elevations – Details – Electricity – Structure – Sanitary Language Other Drawing Type Full Project Category House Additional Screenshots File Type dwg Materials…

Project with construction details – electricity details Language Other Drawing Type Full Project Category House Additional Screenshots File Type dwg Materials Measurement Units Metric Footprint Area Building Features Tags apartamento,…

8×20 multifamily project – Electricity Language Other Drawing Type Full Project Category House Additional Screenshots File Type dwg Materials Measurement Units Metric Footprint Area Building Features Tags apartamento, apartment, appartement,…

House 2 floors – plans – section – view – details – Installations, plumbing, sanitation, electricity Language Other Drawing Type Full Project Category House Additional Screenshots File Type dwg Materials…
