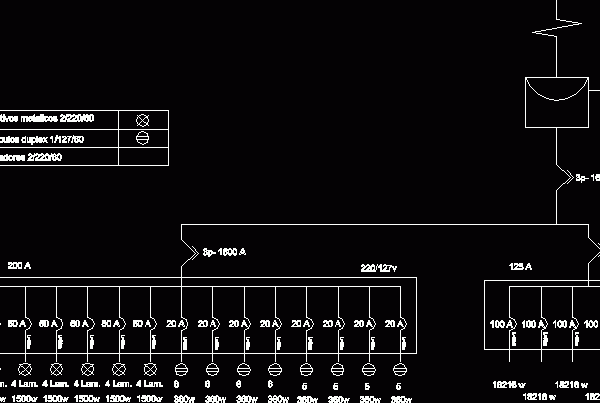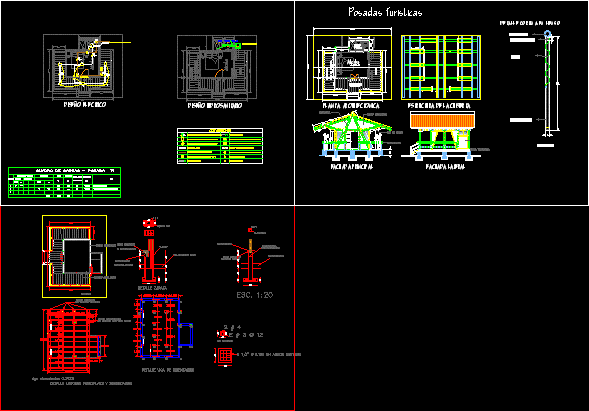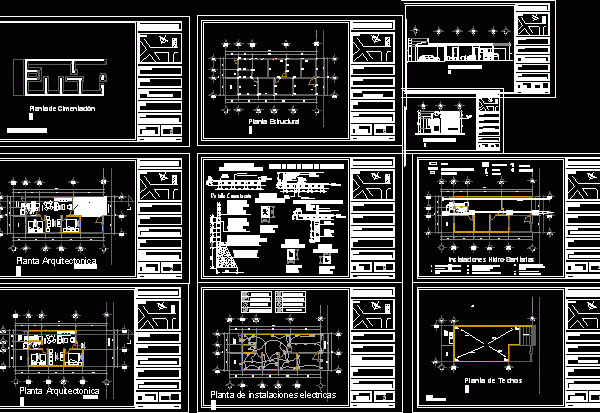
Electric Diagram Unifila DWG Detail for AutoCAD
UNIFILA DIAGRAM DETAILED OF ELECTRIC INSTALLATION Drawing labels, details, and other text information extracted from the CAD file (Translated from Arabic): did not., did not., did not., did not., did…

UNIFILA DIAGRAM DETAILED OF ELECTRIC INSTALLATION Drawing labels, details, and other text information extracted from the CAD file (Translated from Arabic): did not., did not., did not., did not., did…

This is the design of an electrical installation for lighting and power plant. You can see the floor plans. Language Spanish Drawing Type Block Category Hotel, Restaurants & Recreation Additional…

This is a small house that has bedroom, bathroom, living room, dining room, terrace. You can see the details of the structure, roof, and the plans of the sanitary and…

This House has two bedrooms, living room, kitchen, laundry room, garden, and a future expansion area. You can see the floor plans, section, and elevation, the plans of foundations, and…

This recreational center for adults has different areas, has dining room, bathrooms, craft workshop, dance workshop, maintenance workshop, auditorium, dressing rooms, stage, conference room, fountain, water mirror, technology room, audiovisual…
