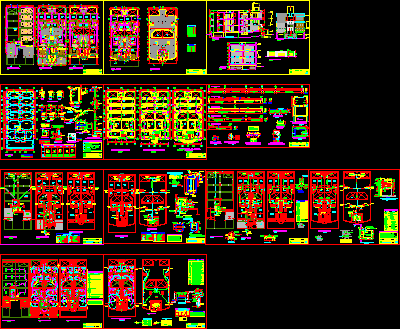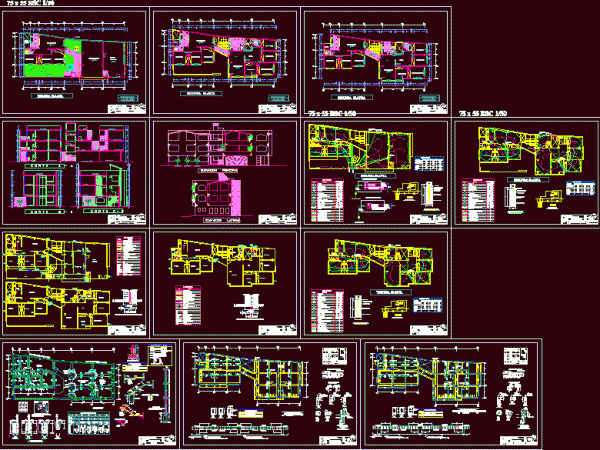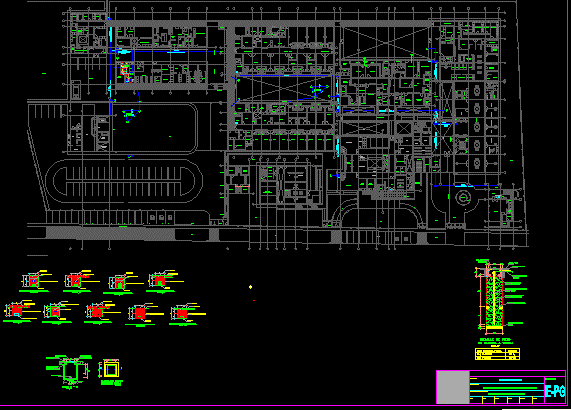
Multi Family Housing DWG Detail for AutoCAD
House in lowers plant – constructive details – Foundatio – Structures – Covering – Installations electrics and sanitary Drawing labels, details, and other text information extracted from the CAD file…

House in lowers plant – constructive details – Foundatio – Structures – Covering – Installations electrics and sanitary Drawing labels, details, and other text information extracted from the CAD file…

Multi familt hoyusing – Plants ,structure , installations: electrics and sanitaries Drawing labels, details, and other text information extracted from the CAD file (Translated from Spanish): american standard, porcelain –…

Architectonic plants complete – Sections – Elevations – Structurs planes – Sanitaries – and electrics Drawing labels, details, and other text information extracted from the CAD file (Translated from Spanish):…

ELECTRIC AND SANITARY INSTALLATIONS OF MULTIFAMILY PROJECT. DETAILS OF EACH PLANE MENTIONED Drawing labels, details, and other text information extracted from the CAD file (Translated from Spanish): cover, switch, sheet…

Feeders – General plant electrics – Details Drawing labels, details, and other text information extracted from the CAD file (Translated from Spanish): t. paraffin, mechanotherapy, nurses, work, c.a.i.a. senior citizen,…
