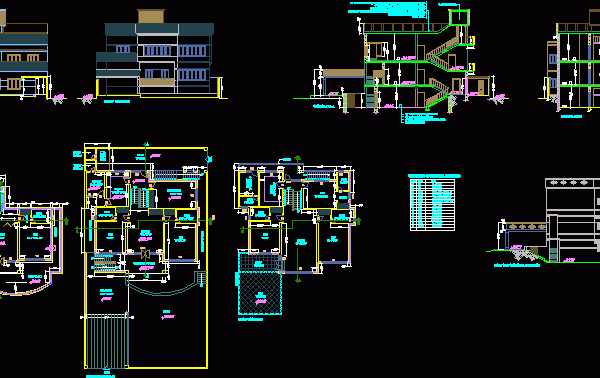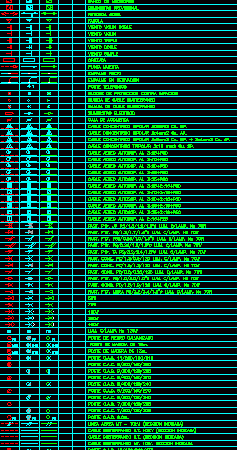
Power House DWG Full Project for AutoCAD
Detailed drawings comprising Electrification Project in Power House plan that will serve as engine location. Drawing labels, details, and other text information extracted from the CAD file (Translated from Spanish):…




