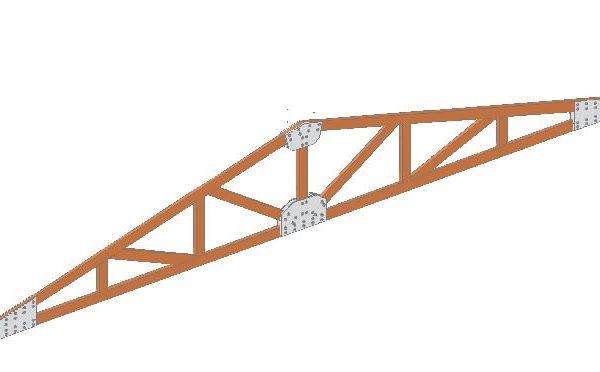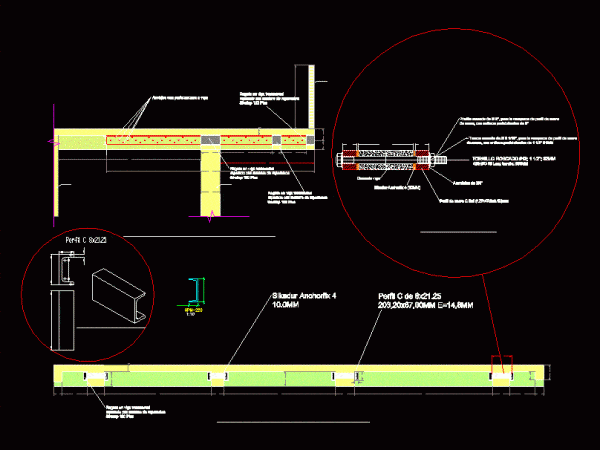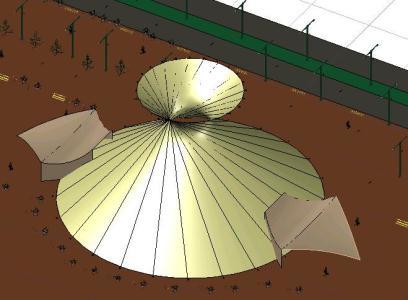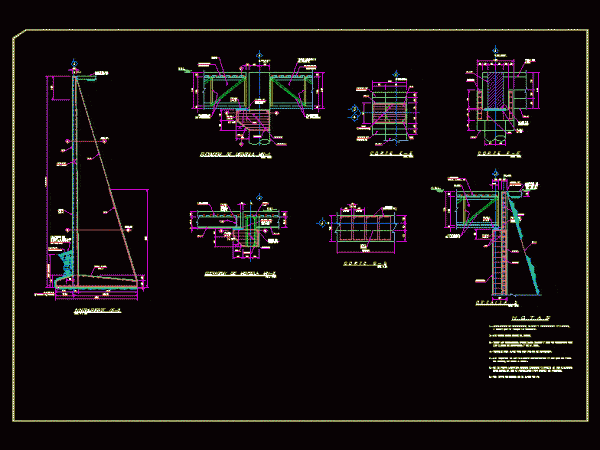
Wood Truss 3D DWG Model for AutoCAD
This is the 3D structural element (rafter) of wood. Language N/A Drawing Type Model Category Construction Details & Systems Additional Screenshots File Type dwg Materials Wood Measurement Units Footprint Area…

This is the 3D structural element (rafter) of wood. Language N/A Drawing Type Model Category Construction Details & Systems Additional Screenshots File Type dwg Materials Wood Measurement Units Footprint Area…

Element used for lighting and ventilation, especially in the kitchen environment. Drawing labels, details, and other text information extracted from the CAD file (Translated from Spanish): lintelilla Raw text data…

The reinforcement of the cantilever is specifically attach a metallic element; calculated according to the generated load deck. One consists of flexural reinforcement as the concrete section is sufficient. Drawing…

It is a sculptural element in 3D format Raw text data extracted from CAD file: Language N/A Drawing Type Model Category Construction Details & Systems Additional Screenshots File Type dwg…

Retaining wall to support lake area; geotrias measures and specific element. Drawing labels, details, and other text information extracted from the CAD file (Translated from Spanish): level, buttress, esc., Wall,…
