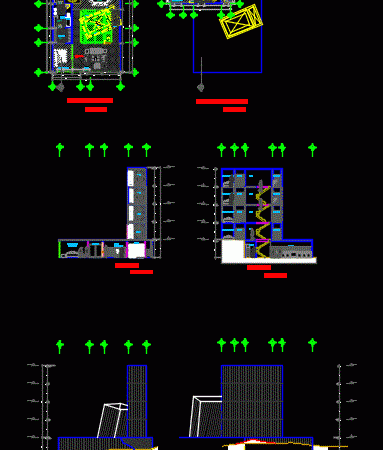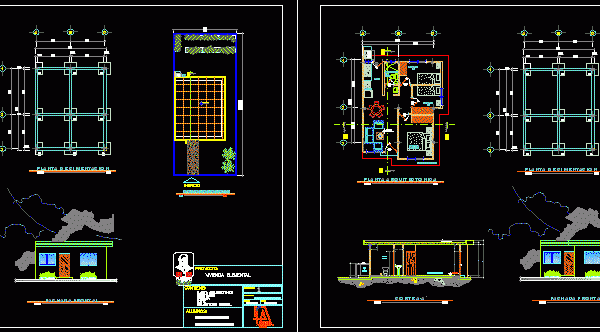
American Home DWG Block for AutoCAD
ROOM HOUSE TYPE AMERICAN; COLD WEATHER; WITH THE ELEMENTAL IS STRUCTURED FOR FAMILY LIVING. 3 BEDROOMS; BATHROOMS; STUDY AREA; ROOM; ROOM; FIREPLACE; TERRACE. LANDSCAPED AREAS; DESIGNED FOR GROUND LEVEL; WANNA…

ROOM HOUSE TYPE AMERICAN; COLD WEATHER; WITH THE ELEMENTAL IS STRUCTURED FOR FAMILY LIVING. 3 BEDROOMS; BATHROOMS; STUDY AREA; ROOM; ROOM; FIREPLACE; TERRACE. LANDSCAPED AREAS; DESIGNED FOR GROUND LEVEL; WANNA…

Plant – sections – views – Drawing labels, details, and other text information extracted from the CAD file (Translated from Spanish): plant, cellar, room, master bathroom, closet, bedroom, projection, galvanized…

Single family home – Elemental presentation Drawing labels, details, and other text information extracted from the CAD file (Translated from Spanish): living room, dining room, kitchen, dining room, bathroom, desk,…

Propose elemental housing – Two Prposes – Include Plant – Facade and location Drawing labels, details, and other text information extracted from the CAD file (Translated from Spanish): general implantation,…

This is a projected future housing in three stages of growth Drawing labels, details, and other text information extracted from the CAD file (Translated from Spanish): elementary housing – future…
