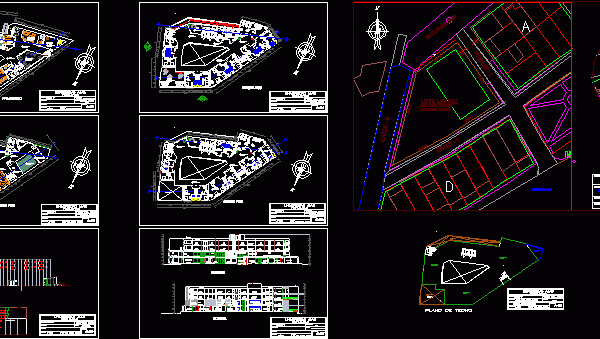
Strip Mall Center DWG Block for AutoCAD
Plano de ubicacion cortes y elevaciones de un Strip Mall Center Drawing labels, details, and other text information extracted from the CAD file (Translated from Spanish): p. of arq enrique…

Plano de ubicacion cortes y elevaciones de un Strip Mall Center Drawing labels, details, and other text information extracted from the CAD file (Translated from Spanish): p. of arq enrique…
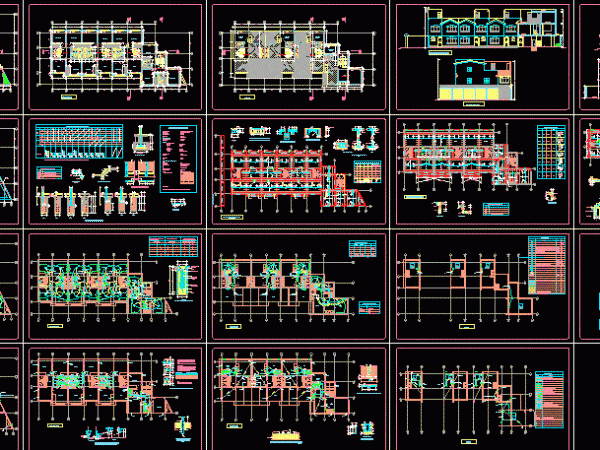
Complete project of family housing – Plants – Sections; elevaciones; installations and structures Drawing labels, details, and other text information extracted from the CAD file (Translated from Spanish): copper conductor,…
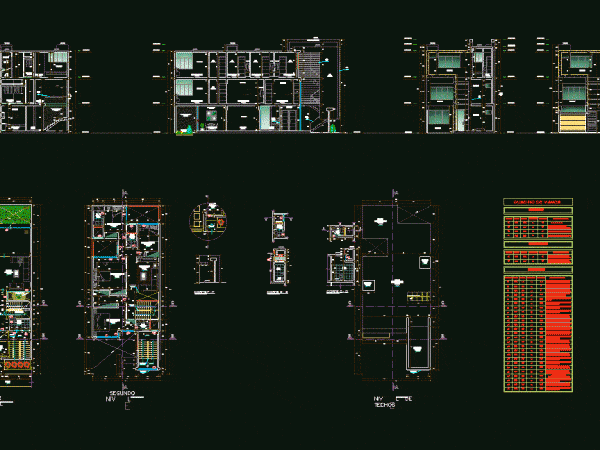
A TWO STORY HOUSE WITH YOUR CUTS; ELEVACIONES; DRAWING AND CHART VANOS Drawing labels, details, and other text information extracted from the CAD file (Translated from Spanish): king size, first…
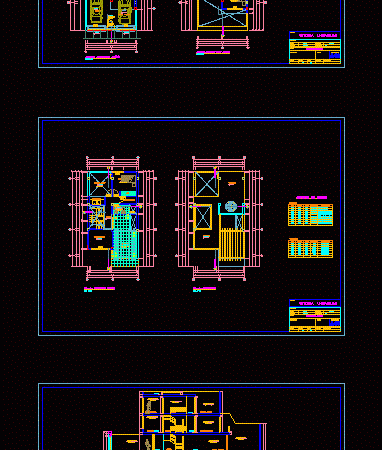
7×21 FAMILY HOUSING ARCHITECTURE; READY FOR BUILDING LICENCE HAS PLANNING DISTRIBUTION; ELEVACIONES; CORTES; TABLE VANOS Drawing labels, details, and other text information extracted from the CAD file (Translated from Spanish):…
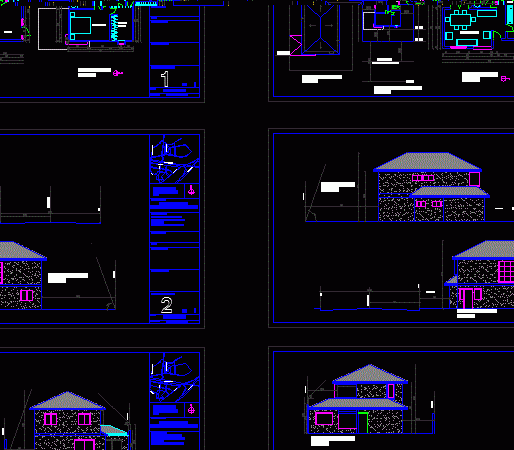
APPLICABLE TO A SINGLE FAMILY DWELLING; PLANTS; CORTES; ELEVACIONES; PICTURES SURFACE. Drawing labels, details, and other text information extracted from the CAD file (Translated from Spanish): hall, ironing, kitchen, north…
