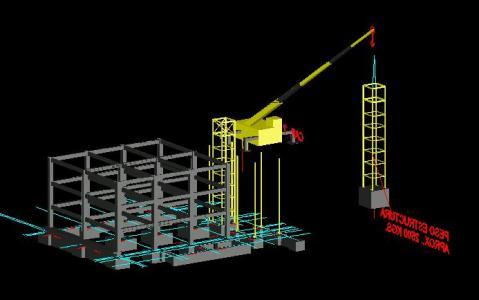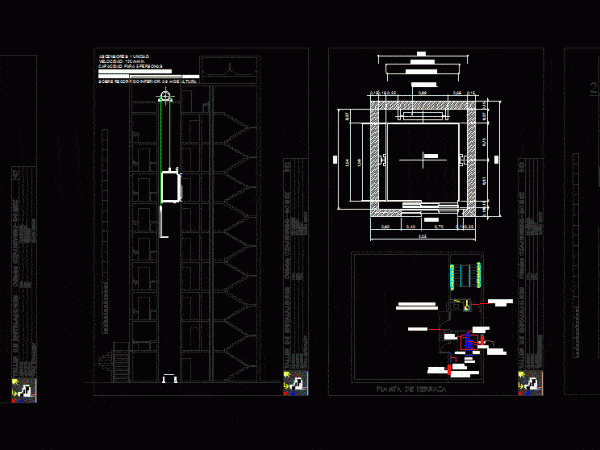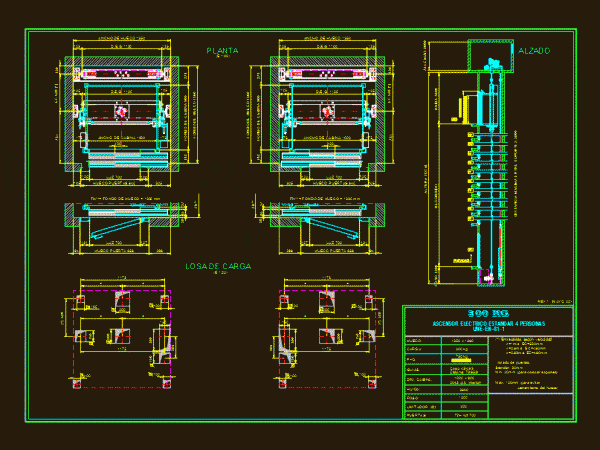
Mount Lift DWG Block for AutoCAD
X ton crane boom lift mounting structure elevator Drawing labels, details, and other text information extracted from the CAD file (Translated from Spanish): Weight structure, Approx., chap. Raw text data…

X ton crane boom lift mounting structure elevator Drawing labels, details, and other text information extracted from the CAD file (Translated from Spanish): Weight structure, Approx., chap. Raw text data…

Lift Elevator – plants – sections – views – Details Drawing labels, details, and other text information extracted from the CAD file (Translated from Spanish): Bid, Bac, light, Lift people…

Details in plan and section of a lift and loads Drawing labels, details, and other text information extracted from the CAD file (Translated from Spanish): Cabin, Hollow, doors, Hollow, Cabin,…

Dwg file with extension that contains a good amount of piping isometric drawings; gas connections; Water and sanitation; stationary tanks; records; etc; everything you need for your project . Drawing…

VERTICAL TRANSPORTATION SYSTEM Language N/A Drawing Type Block Category Mechanical, Electrical & Plumbing (MEP) Additional Screenshots File Type dwg Materials Measurement Units Footprint Area Building Features Tags ascenseur, aufzug, autocad,…
