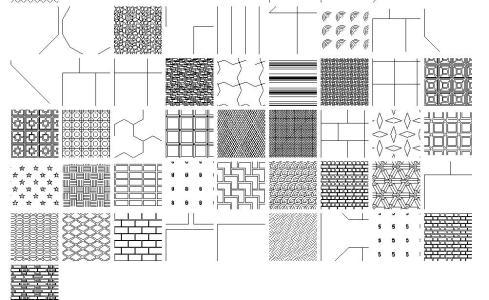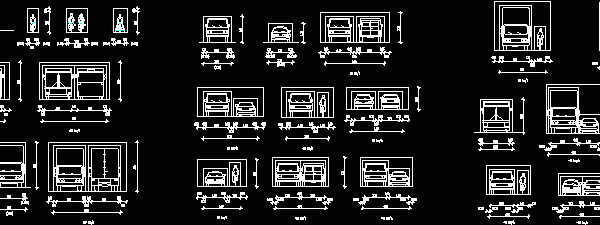
Multifamily Housing DWG Plan for AutoCAD
Multifamily housing 1430 m2 and 13 floors plus roof floor plans of distribution and cutting planes and elevation drawings to detail on all fronts and sidewalk detail .. Language English…

Multifamily housing 1430 m2 and 13 floors plus roof floor plans of distribution and cutting planes and elevation drawings to detail on all fronts and sidewalk detail .. Language English…

TEXTURES 366; FACADE; CORTES; ELEVATIONS; FLAT TEXTURES; ETC. Language Other Drawing Type Elevation Category Patterns, Textures & Backgrounds Additional Screenshots File Type pat Materials Measurement Units Metric Footprint Area Building…

Garages. Different types with Elevation Measures. Language Other Drawing Type Elevation Category Doors & Windows Additional Screenshots File Type dxf Materials Measurement Units Metric Footprint Area Building Features Tags abrigo,…

AUTOMOTIVE COLLECTION SHEETS USED IN AUTOMOTIVE MECHANICAL WORKSHOP EQUIPMENT;INCLUDES Anthropometries IN PLANT AND ELEVATION; NAME; MARK; LOAD; Language Other Drawing Type Elevation Category Industrial Additional Screenshots File Type Materials Measurement…

General Plants – elevations Language Other Drawing Type Elevation Category Famous Engineering Projects Additional Screenshots File Type dxf Materials Measurement Units Metric Footprint Area Building Features Tags ando, autocad, berühmte…
