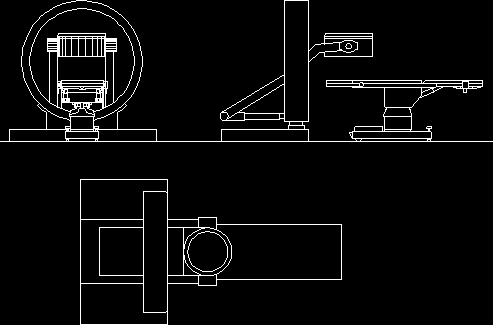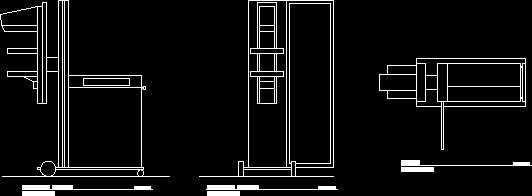
Center Prescribes Offices 2D DWG Full Project For AutoCAD
This 2D AutoCAD file is a set of architectural drawings including site and floor plans, 4 elevations, and 2 cross sections and has pharmacy, emergency, and consulting rooms Language Spanish…

This 2D AutoCAD file is a set of architectural drawings including site and floor plans, 4 elevations, and 2 cross sections and has pharmacy, emergency, and consulting rooms Language Spanish…

A full 2D CAD drawing showing a medical facility which includes Floor plan, 4 elevations, a section, door and window schedule and truss detail. Language Spanish Drawing Type Full Project Category Hospital…

A 2D CAD drawing showing a gamma ray equipment including Top, side, and front elevations. Language English Drawing Type Block Category Hospital & Health Centres Additional Screenshots File Type…

A DWG CAD drawing of a single storey house in Sintra, Portugal. Drawings include plan and elevations. Design feature pitched roofs, patios, basement, and building on multiple ground levels. The house is…

This 2D CAD drawing shows the side, front, and top view of a mammography medical equipment which is used to check for breast cancer in women who have no signs…
