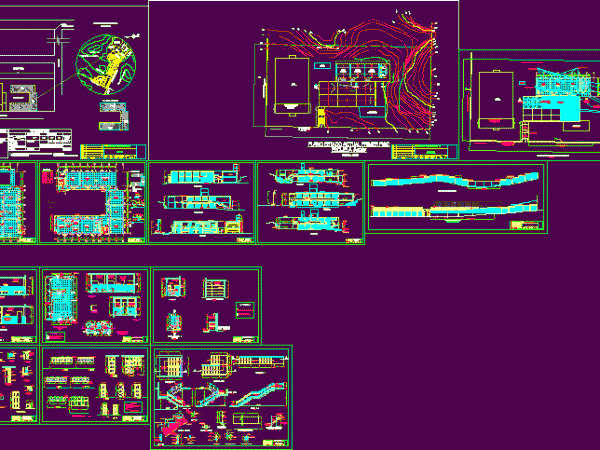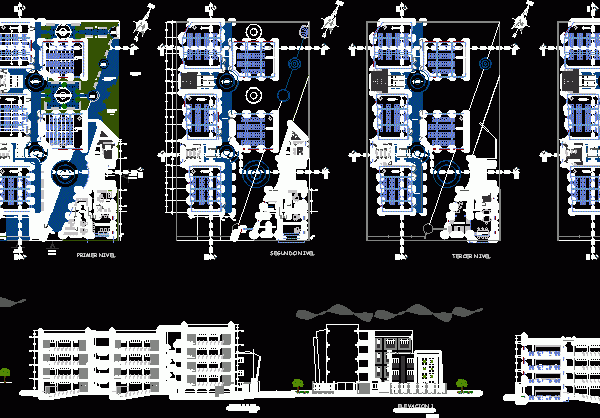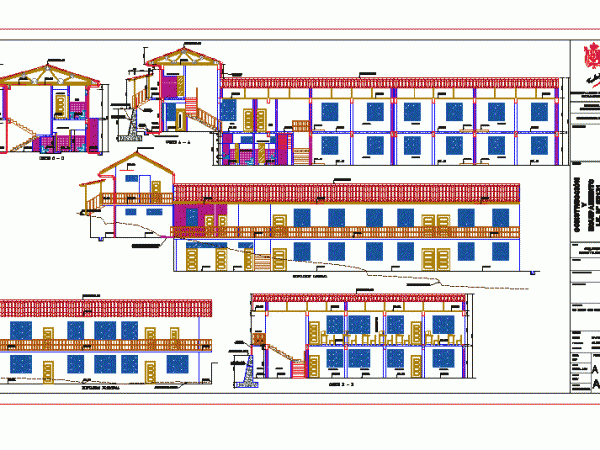
Higher Institute Of Technology DWG Section for AutoCAD
Higher institute of Technology – Plant – Section – Elevations – Librery – Administration – Faculties – Dining room – Anphitheater – Stadium -Sport fields etc. Language Other Drawing Type…

Higher institute of Technology – Plant – Section – Elevations – Librery – Administration – Faculties – Dining room – Anphitheater – Stadium -Sport fields etc. Language Other Drawing Type…

Elevations and views – Plants – Details Language Other Drawing Type Detail Category Schools Additional Screenshots File Type dwg Materials Measurement Units Metric Footprint Area Building Features Tags autocad, center,…

Complete architectonic planes with respective details :location ; topography ; plants ; elevations ; details Language Other Drawing Type Detail Category Schools Additional Screenshots File Type dwg Materials Measurement Units…

Pre universitary Center – SEctions – Elevations Language Other Drawing Type Section Category Schools Additional Screenshots File Type dwg Materials Measurement Units Metric Footprint Area Building Features Tags autocad, center,…

Files – AutoCad general plant prijected – Sections and elevations – Covers’ structure Language Other Drawing Type Section Category Schools Additional Screenshots File Type dwg Materials Measurement Units Metric Footprint…
