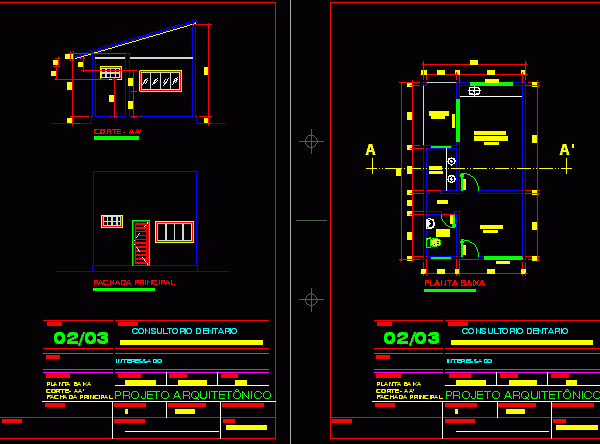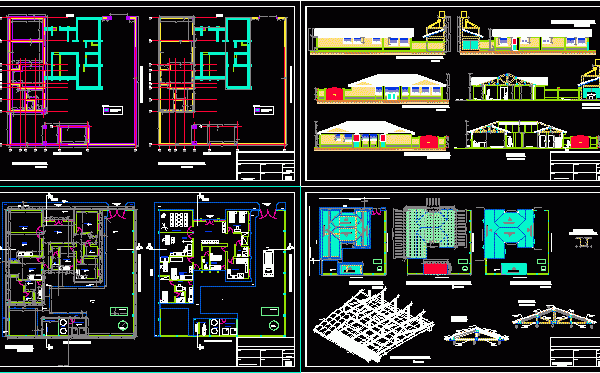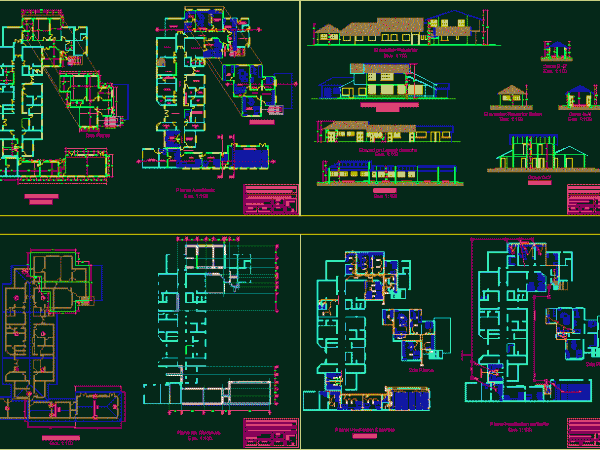
Rural Hospital Project 2D DWG Full Project For AutoCAD
A CAD drawing of a rural hospital with 2 floor plans, 2 elevations, 3 cross sections, MEP drawings, and foundation details. Language Spanish Drawing Type Full Project Category Hospital & Health Centres Additional Screenshots File…




