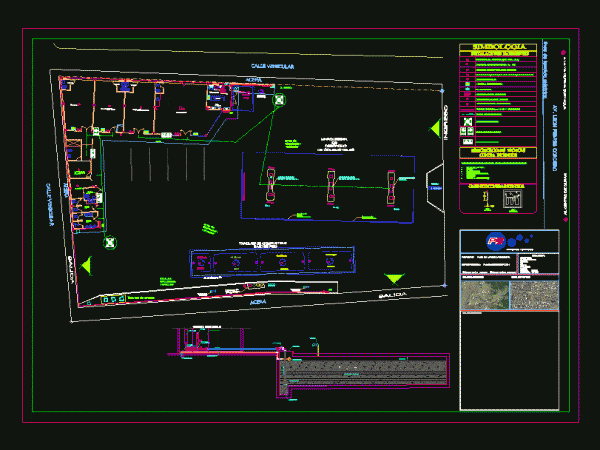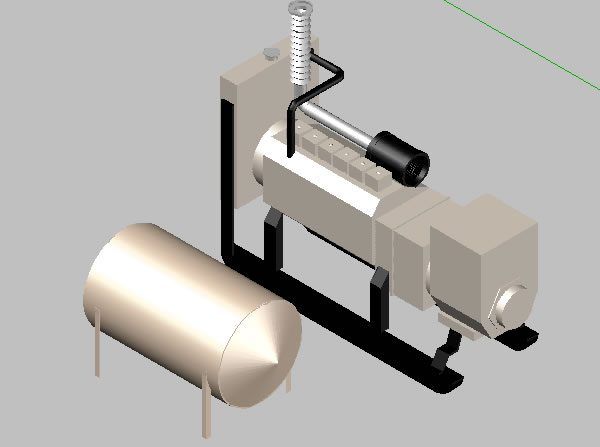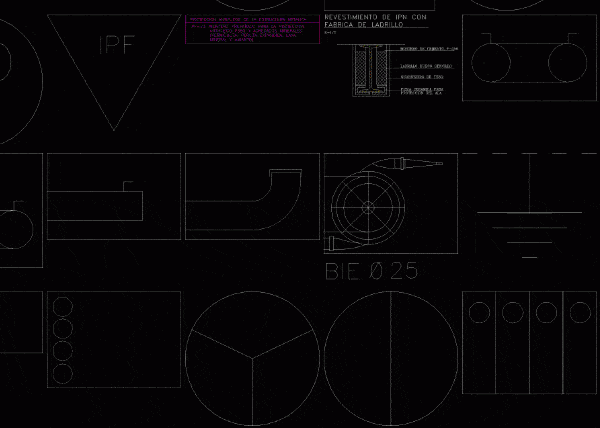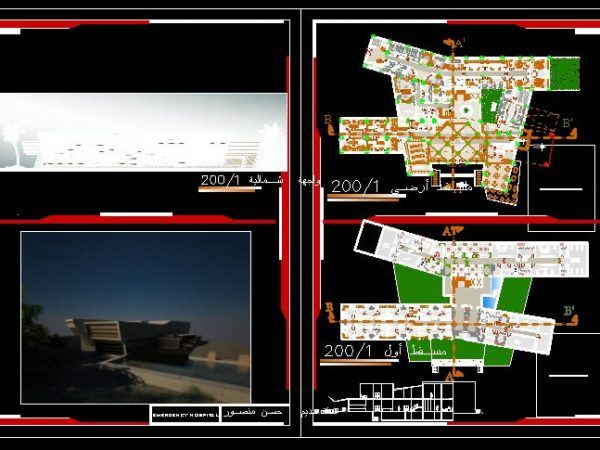
Evacuation Plans DWG Plan for AutoCAD
Emergency plans with señaletica included in vector format for easy understanding. Language Other Drawing Type Plan Category Heavy Equipment & Construction Sites Additional Screenshots File Type dwg Materials Measurement Units…




