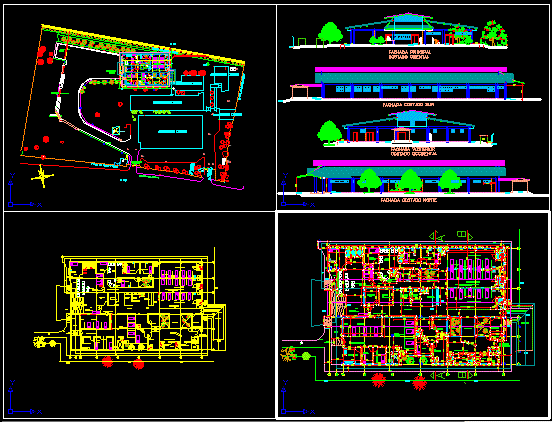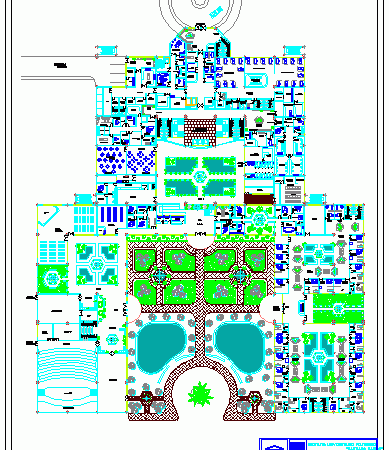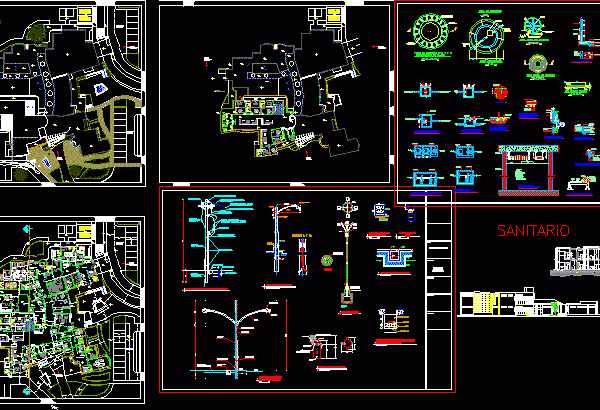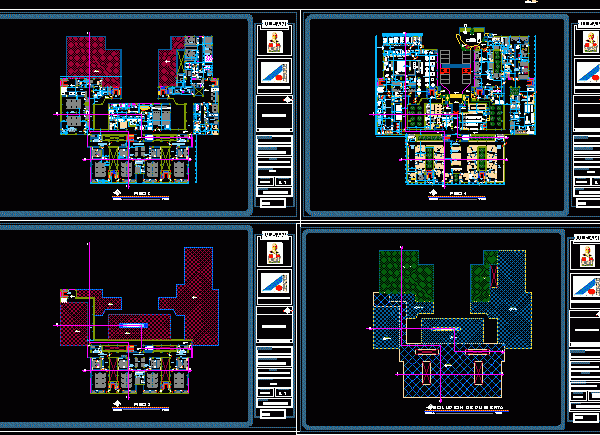
Central Emergency Building – Colombia DWG Section for AutoCAD
CENTRAL EMERGENCY BUILDING – Plants – Sections – Elevations Drawing labels, details, and other text information extracted from the CAD file (Translated from Spanish): pto, walk, box, billing, observation women,…




