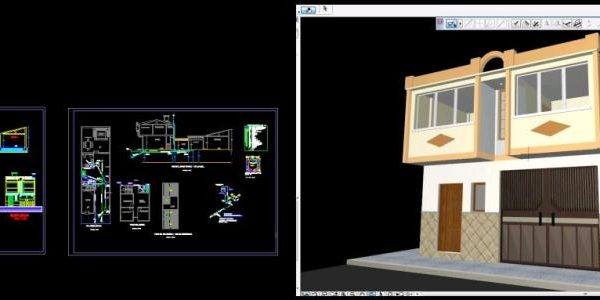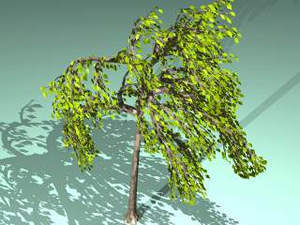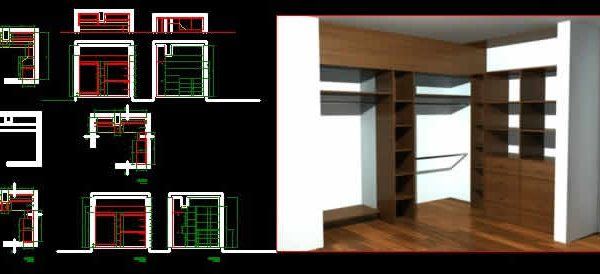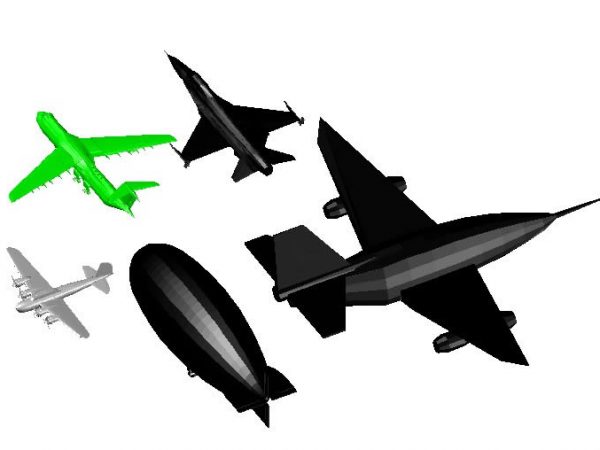
Vivienda Unifamiiar 3D DWG Model for AutoCAD
Vivienda familiar que consta 2 de plantas en planta baja se tiene una tienda y patio con garaje su cocina sala de estar y comedor en planta alta tiene un…

Vivienda familiar que consta 2 de plantas en planta baja se tiene una tienda y patio con garaje su cocina sala de estar y comedor en planta alta tiene un…

Arbol en 3D 002a Language Other Drawing Type Model Category Animals, Trees & Plants Additional Screenshots File Type dwg Materials Measurement Units Metric Footprint Area Building Features Tags autocad, busch,…

Walking closet file dwg en 3d e imagen Language Other Drawing Type Model Category Furniture & Appliances Additional Screenshots File Type dwg Materials Measurement Units Metric Footprint Area Building Features…

En plan view; contains accessories that will comfort the lounge area where one could see more fun Language Other Drawing Type Plan Category Furniture & Appliances Additional Screenshots File Type…

aviones; avionetas; helicópteros y dirigibles en 3D en autocad; en archivos individuales Language Other Drawing Type Model Category Vehicles Additional Screenshots File Type dwg Materials Measurement Units Metric Footprint Area…
