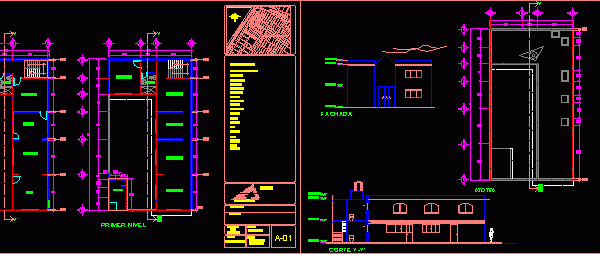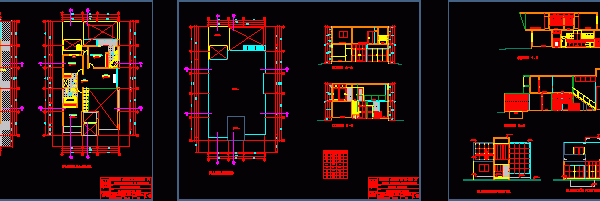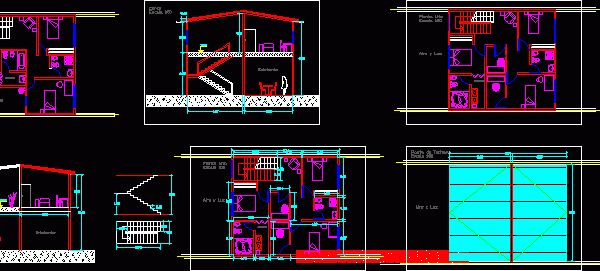
Casa Habitacion DWG Block for AutoCAD
Planta Baja y alta con corte y fachada en forma de Drawing labels, details, and other text information extracted from the CAD file (Translated from Spanish): av. Grand Canal, San…

Planta Baja y alta con corte y fachada en forma de Drawing labels, details, and other text information extracted from the CAD file (Translated from Spanish): av. Grand Canal, San…

El proyecto se basa en la implementacion de una policlina a la casa de los medicos; el proyecto es de gran magnitud ya que es una casa bastante grande de…

HOUSING LOCATED IN EN LA CARRETERA PIMENTEL CHICLAYO IN AN AREA 200 M2; WITH MINIMALIST TRENDS . INCLUDE 3 BEDROOMS, LIVING , DINING , STUDIO , KITCHEN , LAUNDRY, AND…

Casa tipo residencial In Toluca México State , executive complete project ;architectural plants ; hidrosaniary installatión and electric , structural Drawing labels, details, and other text information extracted from the…

Second story addition with 2 bedrooms (one with bath, study and main bath and bath en suite. Drawing labels, details, and other text information extracted from the CAD file (Translated…
