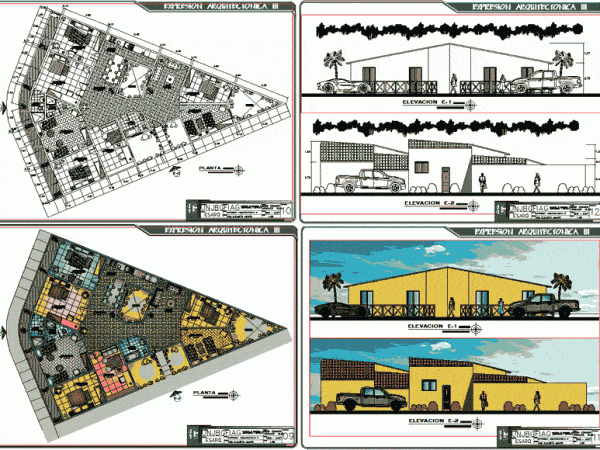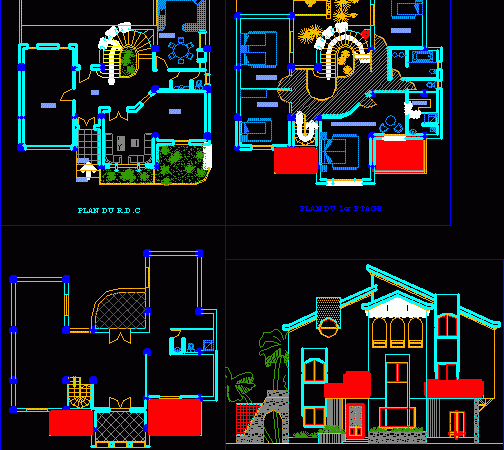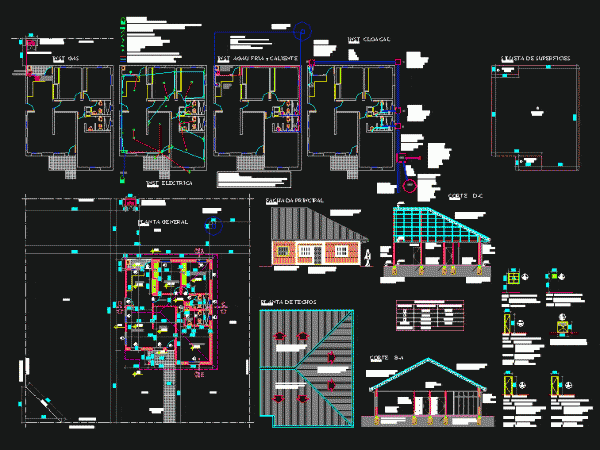
Triangular Housing DWG Plan for AutoCAD
WORK FOR ARCHITECTURE FACULTY IN UNIVERSITY JORGE BASADRE GROHMANN; EN TACNA – PERÙ.THE WORK IS TO APPLY THE TOOLS OF AUTOCAD 2010 FOR A HOUSING PLAN TRIANGULAR FORM. THE IDEA…

WORK FOR ARCHITECTURE FACULTY IN UNIVERSITY JORGE BASADRE GROHMANN; EN TACNA – PERÙ.THE WORK IS TO APPLY THE TOOLS OF AUTOCAD 2010 FOR A HOUSING PLAN TRIANGULAR FORM. THE IDEA…

Housing two floors with master bedroom and bath en suite upstairs. Drawing labels, details, and other text information extracted from the CAD file (Translated from Spanish): architectural distribution floor, bathroom,…

Regularizadora de caudal en canal de riego por compuerta tipo guillotina. implantación; perfil en terreno natural; planta; corte longitudinal y cortes transversales. Drawing labels, details, and other text information extracted…

Belle villa en trois niveau Drawing labels, details, and other text information extracted from the CAD file (Translated from French): kitchen, floor plan, living room, hall, garage, main frontage, terrace…

Project a family home approx 110m2. Living, dining, kitchen, 3 bedrooms, 2 bathrooms, 1 en suit. General plan, main view, 2 cuts, plant structure roofs and ceilings, plumbing, electricity and…
