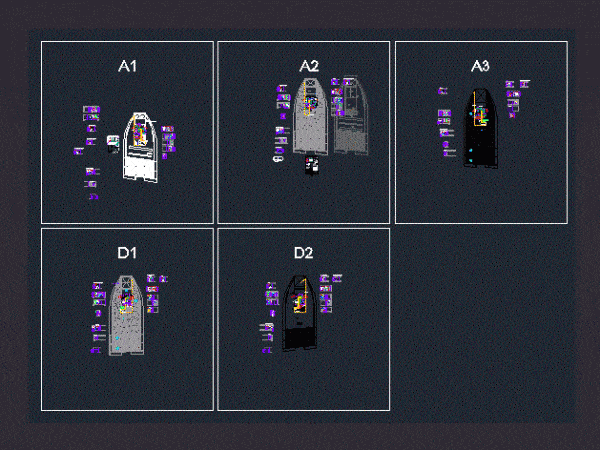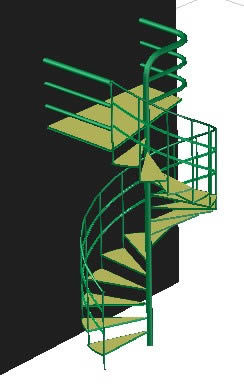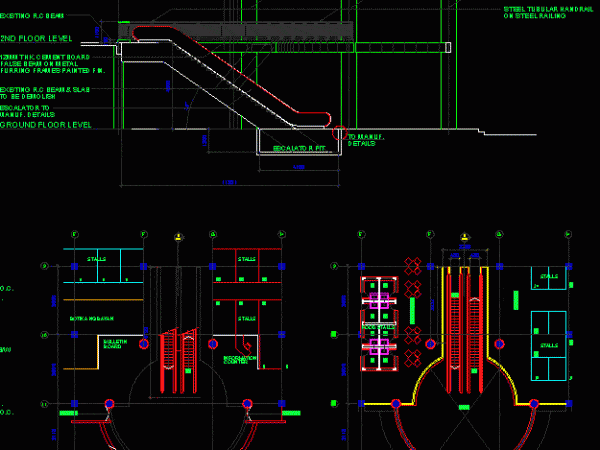
Chaufferies DWG Plan for AutoCAD
Chaufferie en toiture terrasse de 5 batiments consécutif de 300kw chacun avec vue en plan et vue en elevation de chaque face interieure de chaufferie Drawing labels, details, and other…

Chaufferie en toiture terrasse de 5 batiments consécutif de 300kw chacun avec vue en plan et vue en elevation de chaque face interieure de chaufferie Drawing labels, details, and other…

Dibujo 2d – en planta y vista Drawing labels, details, and other text information extracted from the CAD file (Translated from Portuguese): Belize, model belize, scale, plant, depth, ladder, model…

ESCALERA EN 3D ; CON 15 PASOS ; CONTRAPASOS DE 16 CMS; CON BARANDAS VERDES Y DESCANSO AL FINAL DE LA ECALERA. Language N/A Drawing Type Model Category Stairways Additional…

ESCALERA EN FORMA ELICOIDAL METALICA. Drawing labels, details, and other text information extracted from the CAD file (Translated from Spanish): A company of, world class, key, scale, date:, flat:, location:,…

ESCALERA MECANICA EN ANCHURA PARA UNA PERSONA (480) mm details Drawing labels, details, and other text information extracted from the CAD file: malakas diliman quezon city, builders, incorporated, ramp up,…
