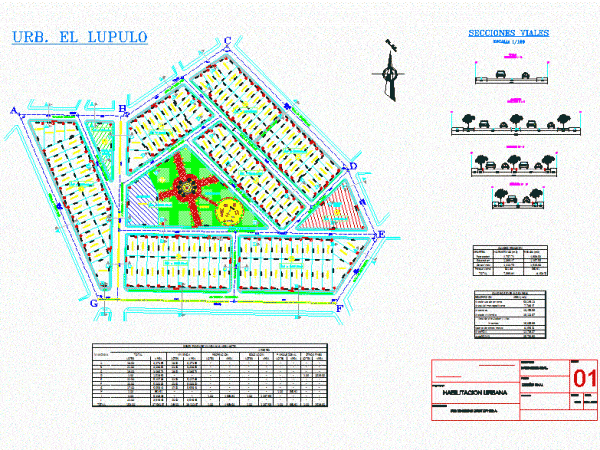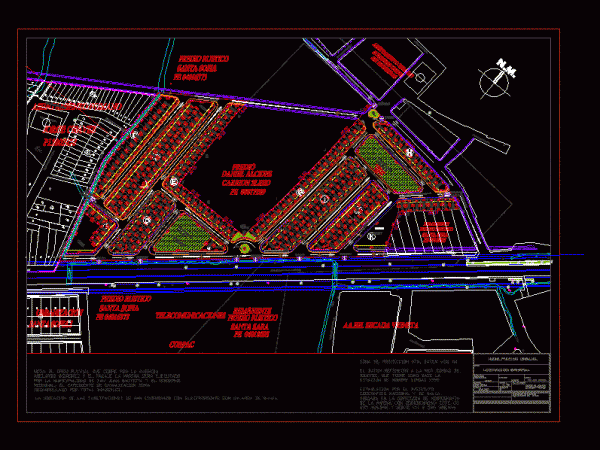
Enabling / Urban / Dwg File T Held Map Tions – DWG Section for AutoCAD
Urban empowerment,in the city of Piura ,containing location manzaneo plane, lotización and road sections, urbanism Drawing labels, details, and other text information extracted from the CAD file (Translated from Spanish):…




