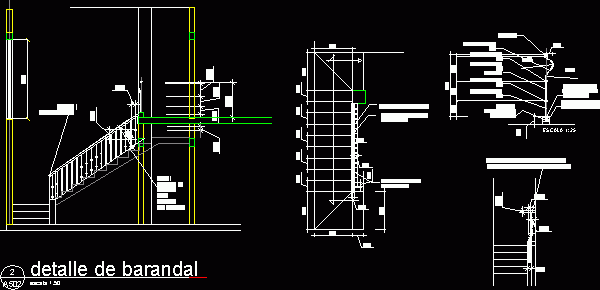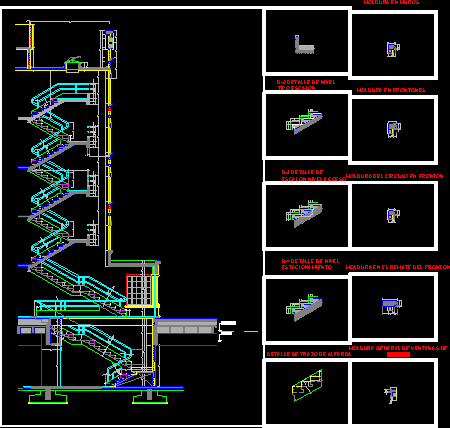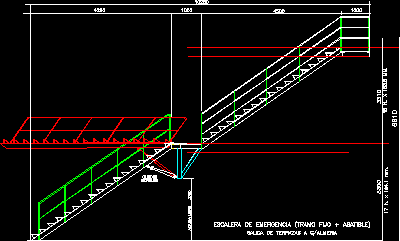
Handrail Detail DWG Detail for AutoCAD
Detail handrail and their location in stairway – Specifications – Enclosed measures Drawing labels, details, and other text information extracted from the CAD file (Translated from Spanish): leave a plate…

Detail handrail and their location in stairway – Specifications – Enclosed measures Drawing labels, details, and other text information extracted from the CAD file (Translated from Spanish): leave a plate…

Transversal section of stairway – Details with enclosed measures Drawing labels, details, and other text information extracted from the CAD file (Translated from Spanish): slab projection, reinforced concrete mortar with…

Detail emergency stair – View – Enclosed measures Drawing labels, details, and other text information extracted from the CAD file (Translated from Spanish): fixed emergency ladder, exit of terraces, headroom,…

Movable scaffolds – Views – Enclosed measures – Pattern Raw text data extracted from CAD file: Language N/A Drawing Type Block Category Heavy Equipment & Construction Sites Additional Screenshots File…

Movable scaffolds – Enclosed measures – Patterns Drawing labels, details, and other text information extracted from the CAD file: slide Raw text data extracted from CAD file: Language English Drawing…
