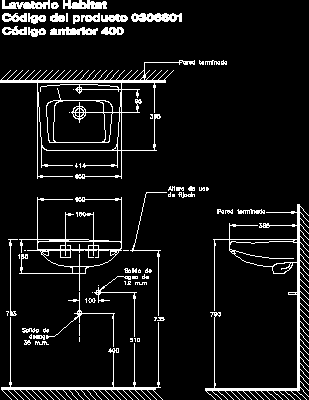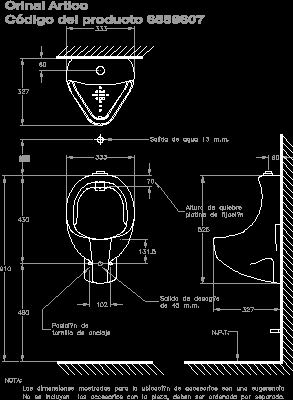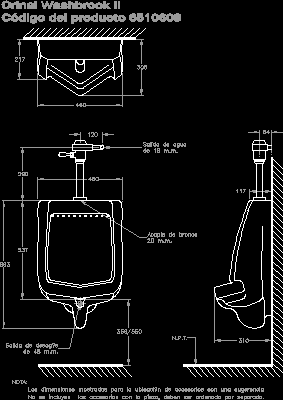
Wash Basin DWG Section for AutoCAD
Washbasin – Plant – View – Section – Enclosed measures Drawing labels, details, and other text information extracted from the CAD file (Translated from Spanish): Finished, Height of fixing nails,…

Washbasin – Plant – View – Section – Enclosed measures Drawing labels, details, and other text information extracted from the CAD file (Translated from Spanish): Finished, Height of fixing nails,…

Urinal – Plant – View – Section – Enclosed measures Drawing labels, details, and other text information extracted from the CAD file (Translated from Spanish): Arctic potty, Product code, Anchor…

WC Acuacer – PLant – Views – Enclosed measures Drawing labels, details, and other text information extracted from the CAD file (Translated from Spanish): Supplies, Finished floor, Finished floor, Supplies,…

Urinal – Plant – View – Section – Enclosed measures Drawing labels, details, and other text information extracted from the CAD file (Translated from Spanish): Washbrook ii, Product code, Of…

WC Elite – Plant – Views – Enclosed measures Drawing labels, details, and other text information extracted from the CAD file (Translated from Spanish): Of outlet, drain, Waste, Supplies, Finished…
