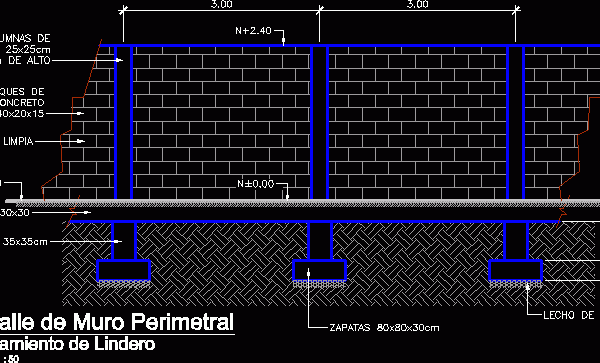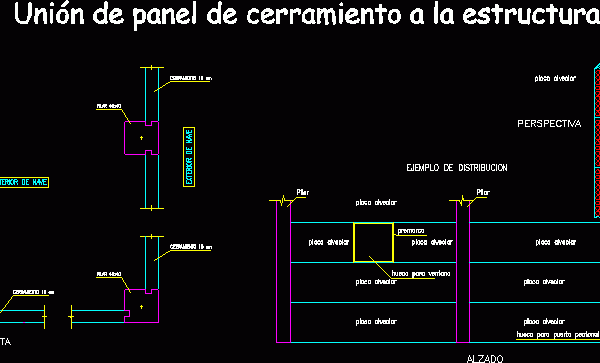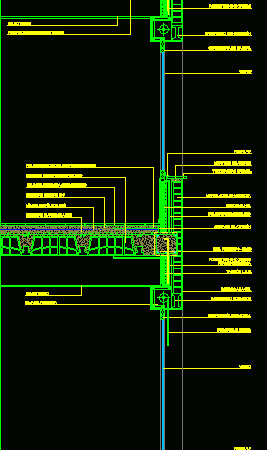
Edge Enclosure – Wall DWG Detail for AutoCAD
Edge enclosure – Wall – Several details Drawing labels, details, and other text information extracted from the CAD file (Translated from Catalan): mm. on both sides, mm. on both sides,…

Edge enclosure – Wall – Several details Drawing labels, details, and other text information extracted from the CAD file (Translated from Catalan): mm. on both sides, mm. on both sides,…

Detail perimeter wall 2.40m – Boundary Enclosure Drawing labels, details, and other text information extracted from the CAD file (Translated from Spanish): bed of stones, shoes, pedestals, braces, ground level,…

Development, construction and installation of ceramic enclosure in front unique to both plan and section as perspective. Drawing labels, details, and other text information extracted from the CAD file (Translated…

Details of the union of precast hollow core slabs with columns Drawing labels, details, and other text information extracted from the CAD file (Translated from Spanish): pillar, enclosure cm, pillar,…

SINGLE FAMILY HOME, 2 LEVELS. TYPICAL FACADE. CONSTRUCTION DETAILS, WALL CONSTRUCTED OF HALF FOOT BLOCKS, SLOPING ROOF, SLAB FOUNDATION, LIGHTWEIGHT PARTITIONS Drawing labels, details, and other text information extracted from…
