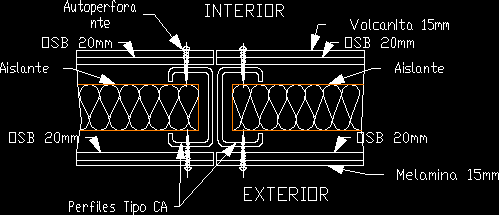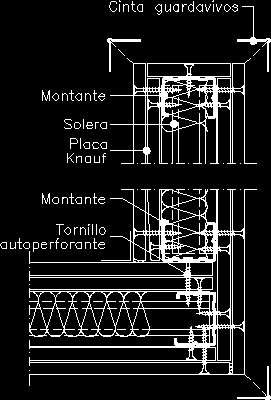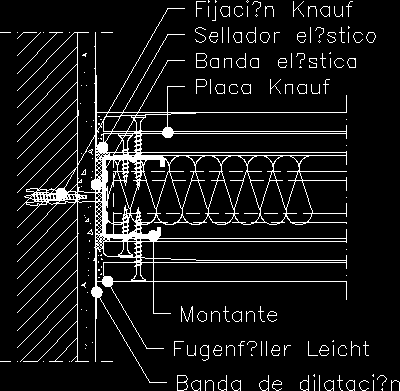
Metalcon Constructive Systems DWG Block for AutoCAD
Direct encounter Drawing labels, details, and other text information extracted from the CAD file (Translated from Spanish): right foot, wall normal amount, auto perforator, for each side, lower floor, element…




