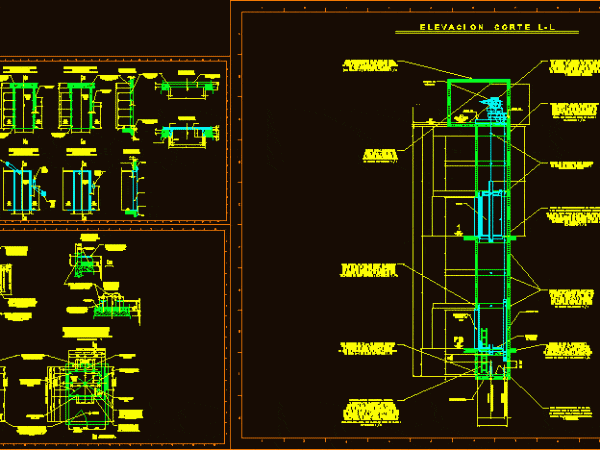
E Complete Elevator DWG Section for AutoCAD
Details of elevators with plants – Section – Views – Details – Technical specifications – Engine rooms – Capacities Drawing labels, details, and other text information extracted from the CAD…

Details of elevators with plants – Section – Views – Details – Technical specifications – Engine rooms – Capacities Drawing labels, details, and other text information extracted from the CAD…
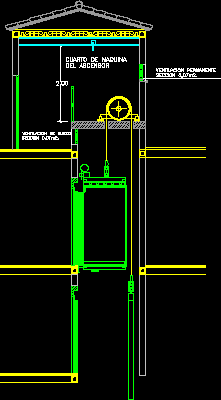
Elevator engine room – 2d in height Drawing labels, details, and other text information extracted from the CAD file (Translated from Spanish): of the elevator, machine room, section, gap ventilation,…
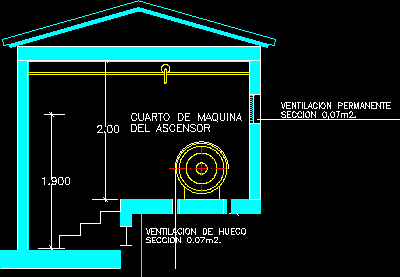
Elevator engine room – Section Drawing labels, details, and other text information extracted from the CAD file (Translated from Spanish): of the elevator, machine room, section, gap ventilation, section, permanent…
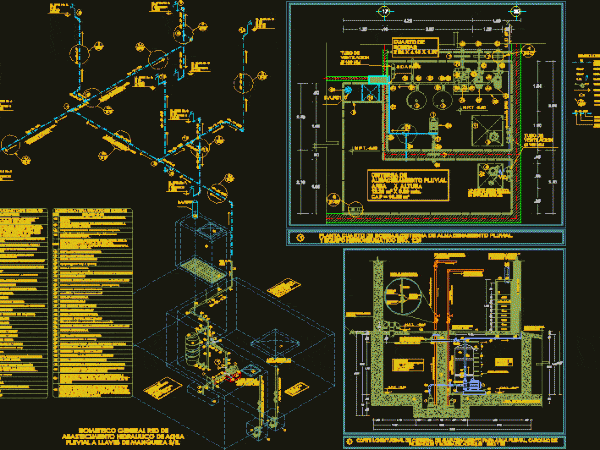
Engine Room – Plant – Sections – Fluvial Water Cistern Drawing labels, details, and other text information extracted from the CAD file (Translated from Spanish): ventilation tube mmø., n.p.t., marine…
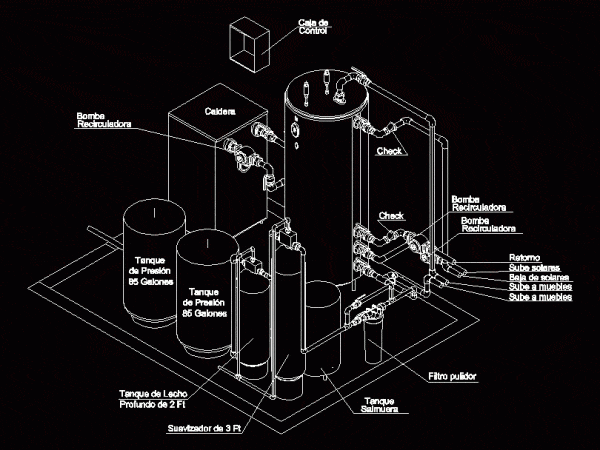
Isometric Engine room hydraulic machine room facilities Drawing labels, details, and other text information extracted from the CAD file (Translated from Spanish): ups furniture, return, low solar, ups solar, bomb,…
