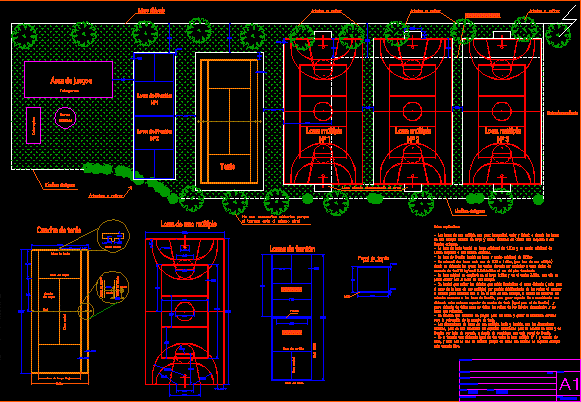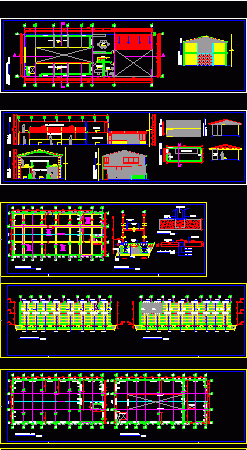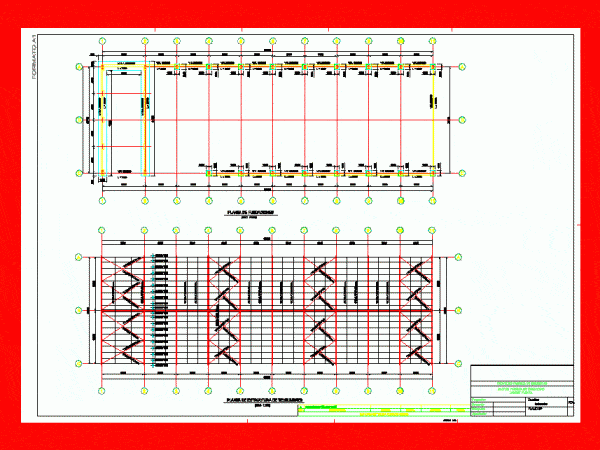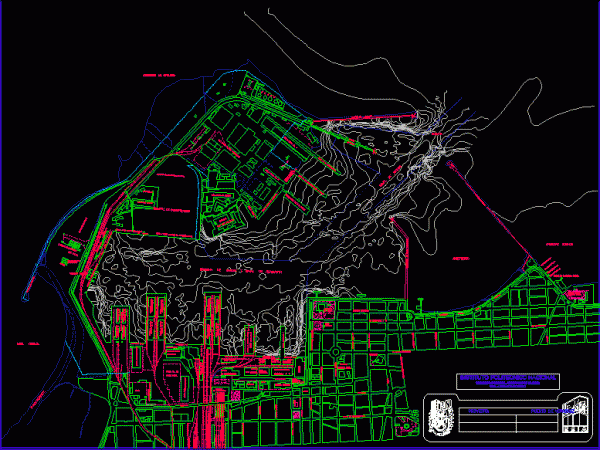
Office Remodeling 3D DWG Model for AutoCAD
It is a proposal for an office remodeling architectural and engineering in. It has cuts and 3D Drawing labels, details, and other text information extracted from the CAD file (Translated…

It is a proposal for an office remodeling architectural and engineering in. It has cuts and 3D Drawing labels, details, and other text information extracted from the CAD file (Translated…

Playing fields planned for the college of engineering Drawing labels, details, and other text information extracted from the CAD file (Translated from Spanish): doubles, singles play area, line for, check,…

Architectural and engineering drawings of a warehouse in Chile. Drawing labels, details, and other text information extracted from the CAD file: acceso, sshh, s a l a d e v…

Metal barn of 62 x 20 meters. – Worksheet in Excel – structural analysis and earthquake engineering. Drawing labels, details, and other text information extracted from the CAD file (Translated…

Port of Veracruz is a major port in the Country, which is a great piece of engineering. Drawing on some points of this great work in which will be able…
