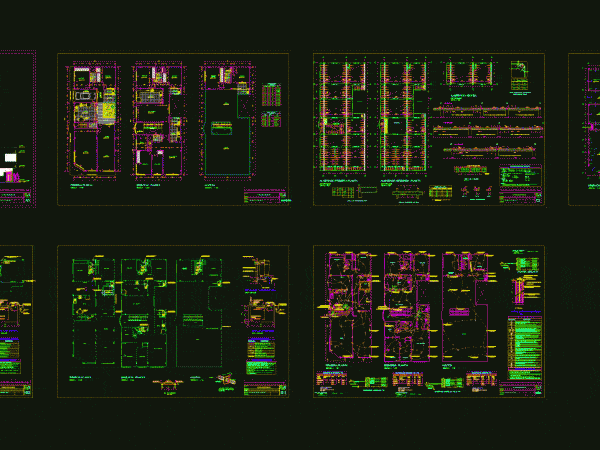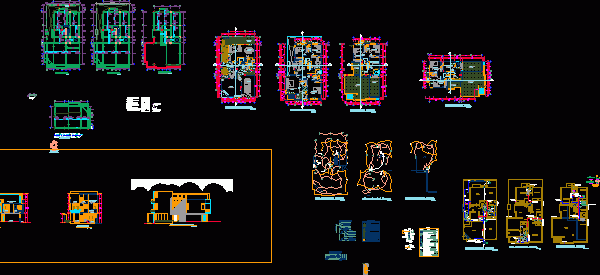
Shopping With Hotel DWG Full Project for AutoCAD
This project is a shoping with Hotel – 95 spaces and 2 no – With food center – Architecture, engineering, health – Economics Language Other Drawing Type Full Project Category…

This project is a shoping with Hotel – 95 spaces and 2 no – With food center – Architecture, engineering, health – Economics Language Other Drawing Type Full Project Category…

Multifamily Housing dimensions 8.00 x 20.00 ml. It has all the architectural plans and engineering drawings. Language Other Drawing Type Plan Category Condominium Additional Screenshots File Type dwg Materials Measurement…

It is a housing project architectural and engineering drawings is attached. Language Other Drawing Type Full Project Category Condominium Additional Screenshots File Type dwg Materials Measurement Units Metric Footprint Area…

Complete a Housing Project, details of construction, architecture and engineering, a project within the city of Tacna, is currently built; example of a residence intended edification Language Other Drawing Type…

Canal National University of San Agustin engineering area Drawing labels, details, and other text information extracted from the CAD file (Translated from Spanish): axis, road, qda, filling, mileage, ground level,…
