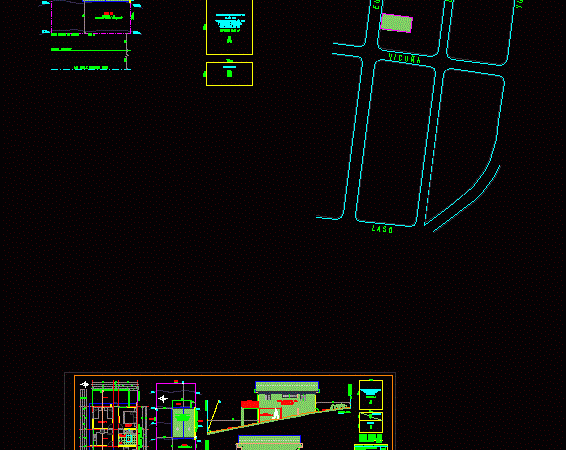
Family Housing Project DWG Full Project for AutoCAD
Alteration and extension project of a detached house of approximately 65 square meters located in the city of Quintero; Chile; armed outer frame and wooden interior masonry partition walls; The…

Alteration and extension project of a detached house of approximately 65 square meters located in the city of Quintero; Chile; armed outer frame and wooden interior masonry partition walls; The…

Contains the complete project architecture, structural and installations. Drawing labels, details, and other text information extracted from the CAD file (Translated from Spanish): revision, designed :, drawn :, date, by,…

PLANTS; CUTS AND EXTENSION RESTAURANT LIFTS first and second level and administrative offices in third level. Drawing labels, details, and other text information extracted from the CAD file (Translated from…

This is the third of 5 Enlargement of a forklift workshop Drawing labels, details, and other text information extracted from the CAD file (Translated from Spanish): vi, iv, in catalog,…

House – Second Floor – Enlargement Drawing labels, details, and other text information extracted from the CAD file (Translated from Spanish): up, down, empty, room t.v., bathroom, bedroom, master, terrace,…
