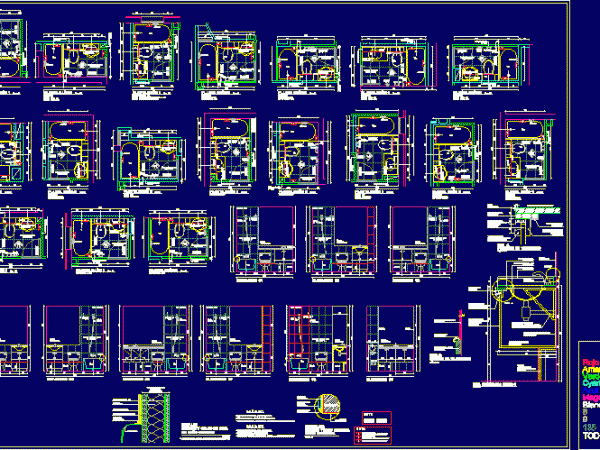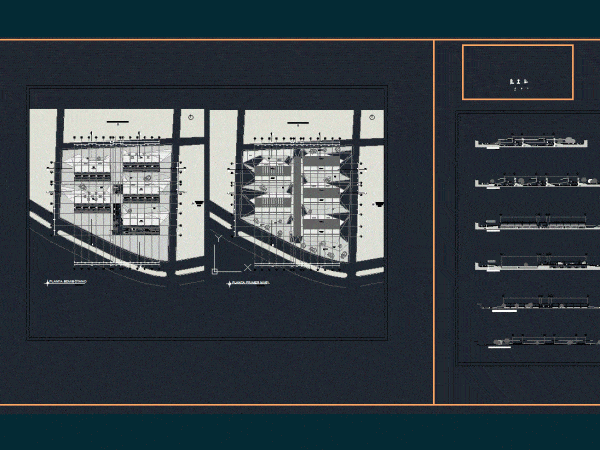
Detail Of Baths DWG Detail for AutoCAD
Plant, cuts and details of the baths of an entire building of 17 floors of reinforced concrete. Weight: 901 kb. Drawing labels, details, and other text information extracted from the…

Plant, cuts and details of the baths of an entire building of 17 floors of reinforced concrete. Weight: 901 kb. Drawing labels, details, and other text information extracted from the…

Construction detail entire floor to slab sanitary facilities Drawing labels, details, and other text information extracted from the CAD file (Translated from Spanish): bedroom, Men’s health, Women’s health, Sanitary, Concierge…

The proposal solves a need for comprehensive rehabilitation; either for an entire farm; or housing. In it; The proposal updates and organizes housing facilities allowing the user to adjust the…

This is a development of an entire level project work plans in which a complex dining projects; there are cuts, content elevations; constructive and to the detail of construction, with…
