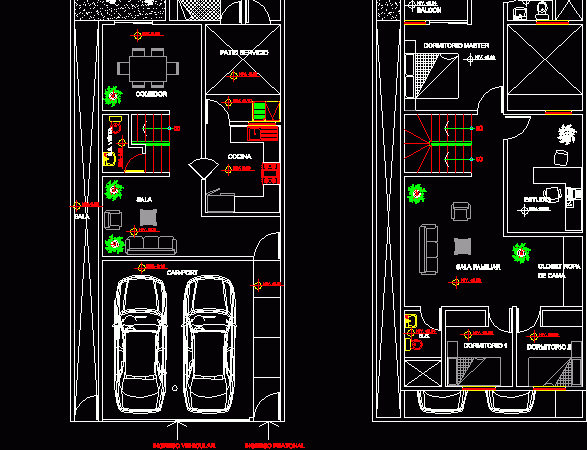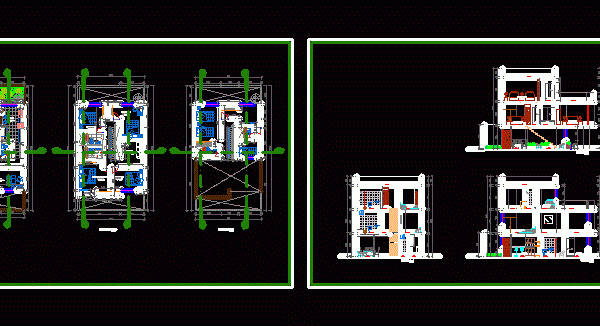
Low Income Housing, 3 Bedrooms, 538 Sq Ft DWG Block for AutoCAD
Economic family housing, 50.00m2, 3 bedrooms, bath, living dining, kitchen and entrance. Drawing labels, details, and other text information extracted from the CAD file (Translated from Spanish): fixt, cake compacted…




