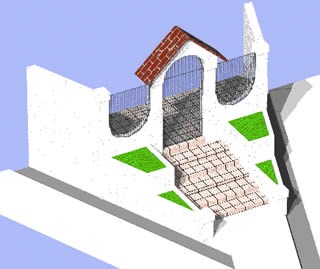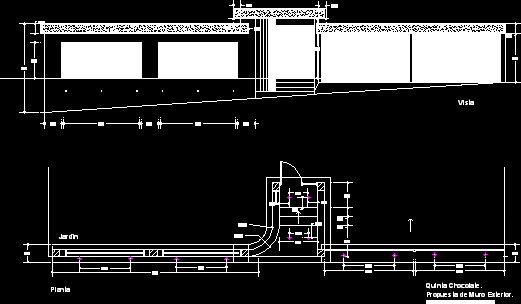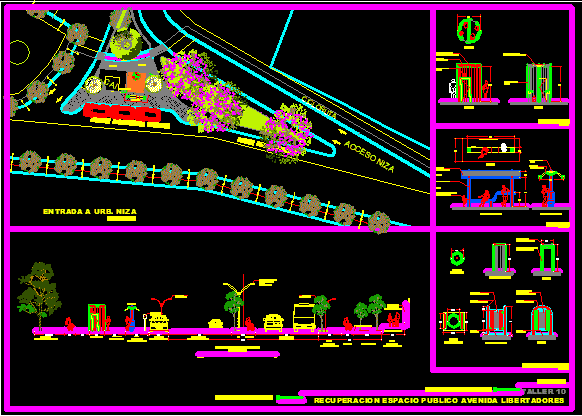
Entrance 3D DWG Model for AutoCAD
3d Entrance – Applied Materials Drawing labels, details, and other text information extracted from the CAD file: blue metallic, concrete tile, palm frond, granite pebbles, beige matte, tile pink granite…

3d Entrance – Applied Materials Drawing labels, details, and other text information extracted from the CAD file: blue metallic, concrete tile, palm frond, granite pebbles, beige matte, tile pink granite…

Entrance Wall details Drawing labels, details, and other text information extracted from the CAD file (Translated from Spanish): garden, view, plant, fifth chocolate. current situation main access, fifth chocolate. exterior…

Entrance to urbanization buss stop;Urbane furniture ; Minimum public bathroom Drawing labels, details, and other text information extracted from the CAD file (Translated from Spanish): ford, dimensions, title sign, second…

Project Public Space – Entry to city of interior Cordoba Province – Gradients spacial solution – Equipment – etc. Language English Drawing Type Full Project Category Doors & Windows Additional…

Entrance portal in Mexico Drawing labels, details, and other text information extracted from the CAD file (Translated from Galician): project molding, project enclosure, column, project molding, zavaleta, wall, project column,…
