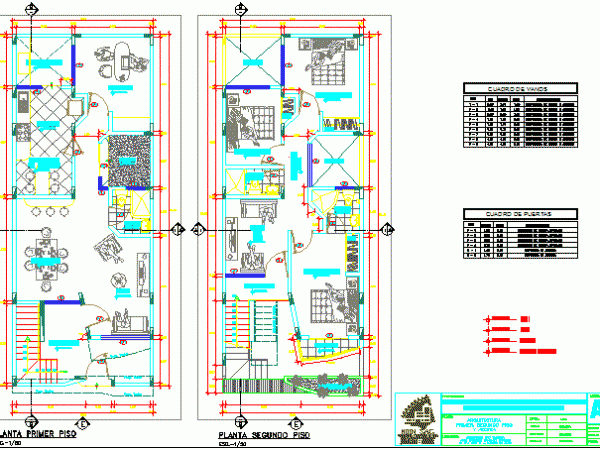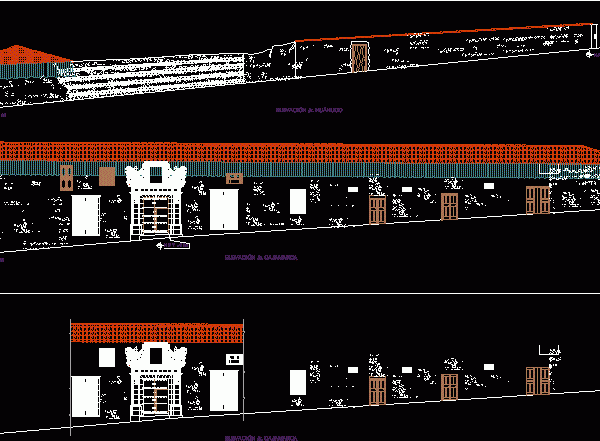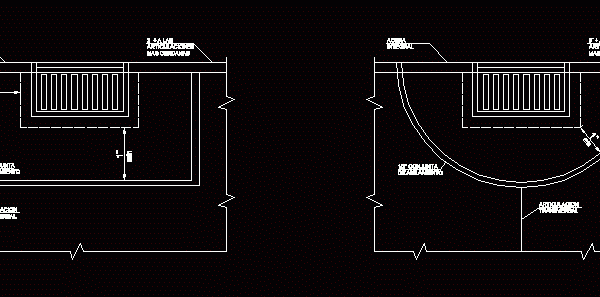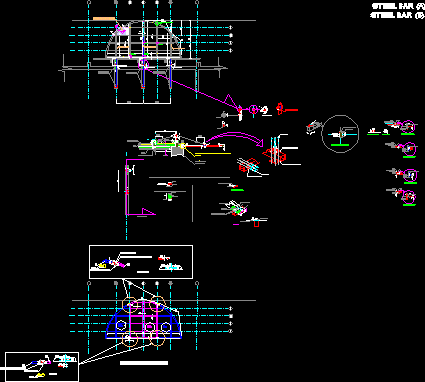
Home DWG Full Project for AutoCAD
Home a main entrance and two projection division ladder to higher levels Drawing labels, details, and other text information extracted from the CAD file (Translated from Spanish): moin s.a.c., consulting…

Home a main entrance and two projection division ladder to higher levels Drawing labels, details, and other text information extracted from the CAD file (Translated from Spanish): moin s.a.c., consulting…

Detailed architectonic facade – Cajamarca city – Historical Center Drawing labels, details, and other text information extracted from the CAD file: .dwg, project name, sections elevations, display configuration: work display…

Water entrance to tank with selenium valve Language N/A Drawing Type Model Category Mechanical, Electrical & Plumbing (MEP) Additional Screenshots File Type dwg Materials Measurement Units Footprint Area Building Features…

Details – specification – sizing Drawing labels, details, and other text information extracted from the CAD file (Translated from Spanish): integral sidewalk, the closest joints, min, joint isolation, transverse articulation,…

Main entrance and canopy of the old Hospital of Fallujah – Structure of steel Drawing labels, details, and other text information extracted from the CAD file: hot, cold, hot, cold,…
