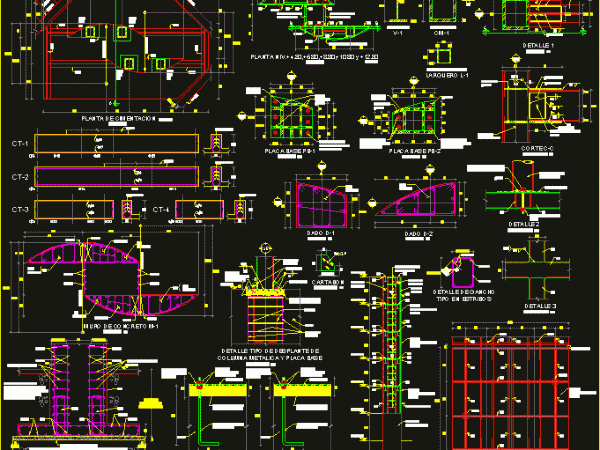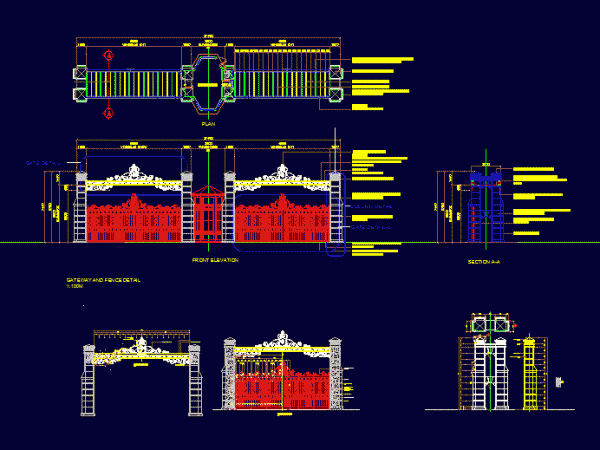
Wake Public Building DWG Block for AutoCAD
Structural to put a trail in the entrance plaza of a public building. FOUNDATION AND STRUCTURE includes metal. Drawing labels, details, and other text information extracted from the CAD file…

Structural to put a trail in the entrance plaza of a public building. FOUNDATION AND STRUCTURE includes metal. Drawing labels, details, and other text information extracted from the CAD file…

Large mansion building ; consist of 7 floor levels with various. – The entrance facade has a portico with six Corinthian columns; – the City of London – The building…

Gateway entrance to bridge with details gate and entrance columns Drawing labels, details, and other text information extracted from the CAD file: guardhouse, vehicular exit, vehicular entry, guardhouse, vehicular exit,…

This is a construction detail of a canopy access for mall .Contiene plant;sectioin and facade. Drawing labels, details, and other text information extracted from the CAD file (Translated from Spanish):…

3D Model – 3d solid modeling – with textures Language N/A Drawing Type Model Category Construction Details & Systems Additional Screenshots File Type dwg Materials Measurement Units Footprint Area Building…
